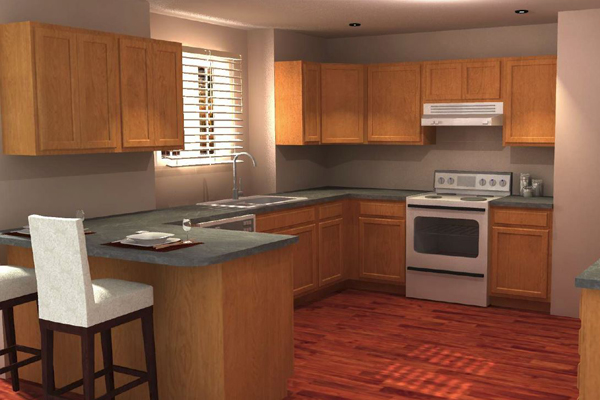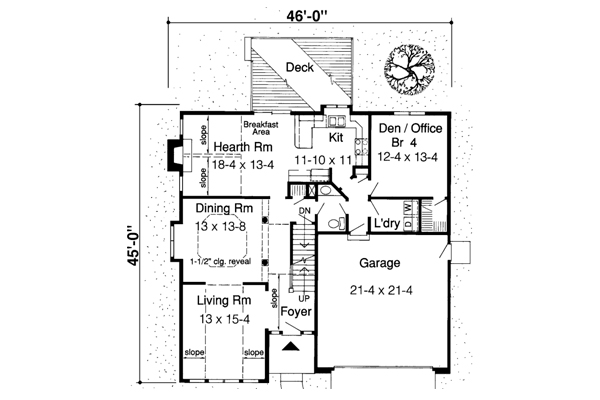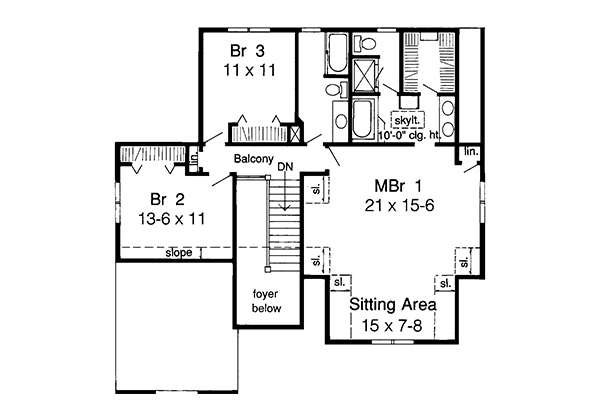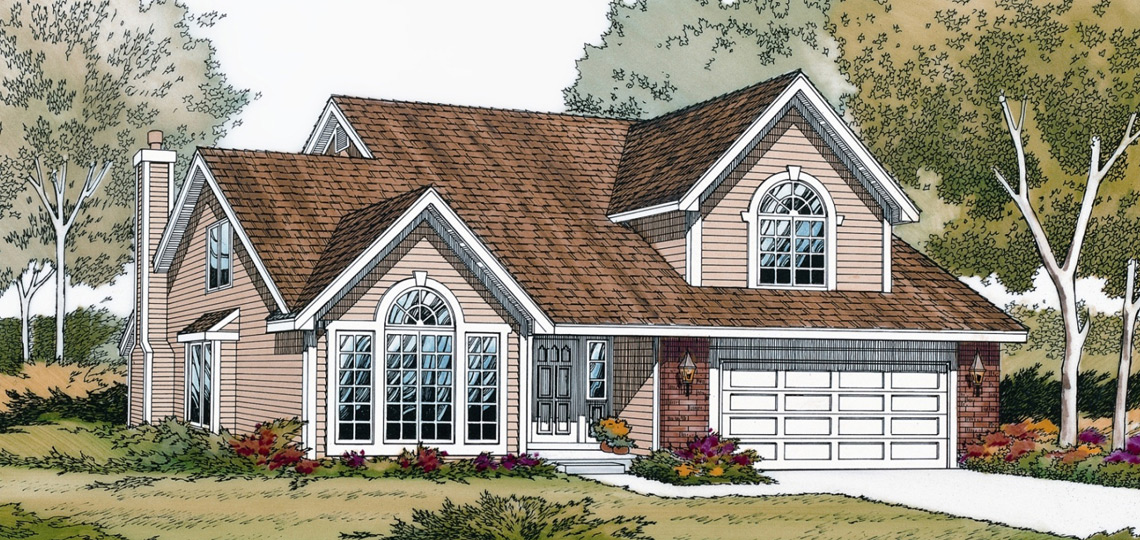Andover One and a Half Story House Plans
In the Andover One and a Half Story House Plans from 84 Lumber, natural light abounds! This 4 bedroom house plan offers design elements usually only found in much larger homes. A two-story foyer invites guests into the formal living room, which flows into the dining room, adorned with elegant columns and special ceiling details. Further inside, a cozy hearth room offers more casual entertaining options. The kitchen is designed for efficiency with U-shaped counters and a snack bar serving the breakfast area. A secluded room adjoining the kitchen flexibly serves as a den, home office or fourth bedroom.
2,483 sq.ft.
 Andover Interior Kitchen
Andover Interior Kitchen
Specifications:
- Total Living Area: 2,483 sq.ft.
- Main Living Area: 1,361 sq.ft.
- Upper Living Area: 1,122 sq.ft.
- Garage Area: 477 sq.ft.
- House Width: 46'
- House Depth: 45'
- Bedrooms: 4
- Baths: 2½
- Max Ridge Height: 27'
- Primary Roof Pitch: 7/12
- Porch: 42 sq.ft.
- Deck: 188 sq.ft.
- Formal Dining Room: Yes
- Fireplace: Yes
- Main Ceiling Height: 8'
- Upper Ceiling Height: 8'
- Foundation: B, C, S
- Walls: 2x4
- Plan: 20134
Feature Sheet:
Download the feature sheet for this home plan.
Download PDF
 First Floor
First Floor
 Second Floor
Second Floor
*Photos or renderings will vary from actual plan.
 Andover Interior Kitchen
Andover Interior Kitchen
 First Floor
First Floor
 Second Floor
Second Floor
