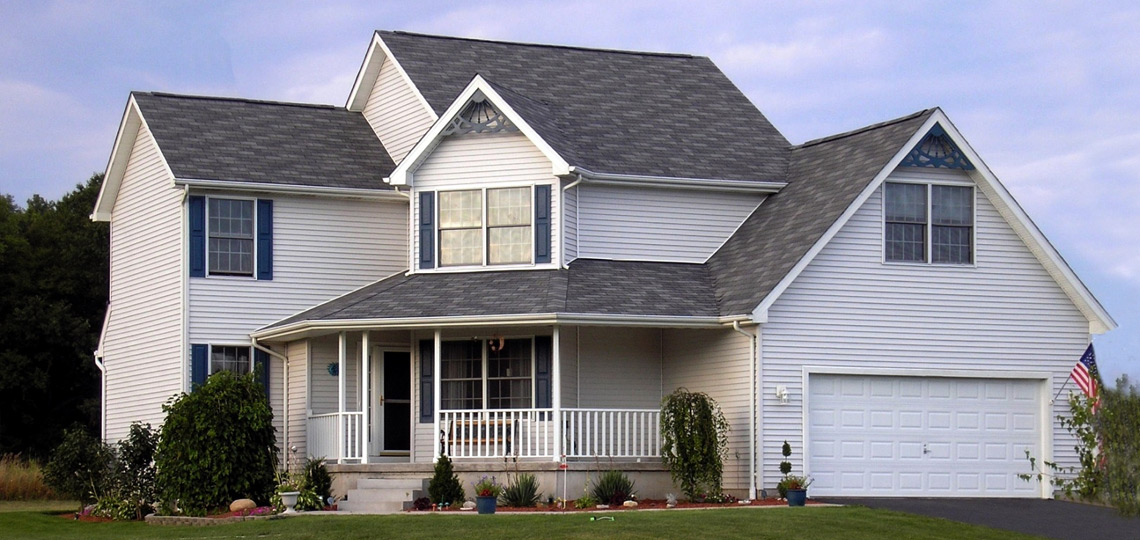Angela Two Story House Plans
The 3 bedroom Angela Two Story House Plans from 84 Lumber offers a country porch and delightful living area, full of farmhouse flavor and contemporary comfort. The dining room with bay window and soaring ceiling overlooks the front porch. The living room features a wood-burning stove and entry to the huge outdoor deck. A powder room is positioned for the convenience of family and guests. The second-story master bedroom spreads from front to back of the house. A shower stall, double sinks and walk-in closet complete the master bath. A front dormer nurtures bedroom #2, while bedroom #3 flourishes in a bright space on the other side of the shared bath.
1,763 sq.ft.
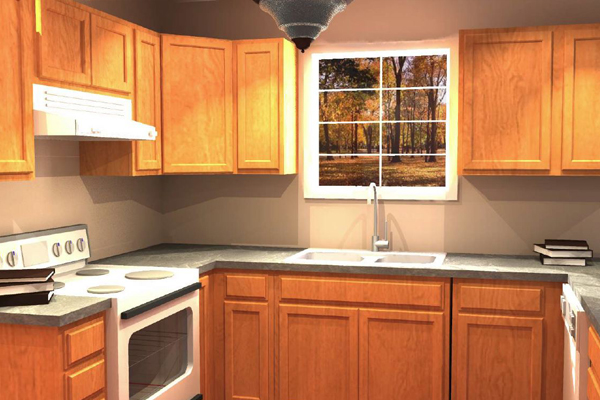 Angela Interior Kitchen 1
Angela Interior Kitchen 1
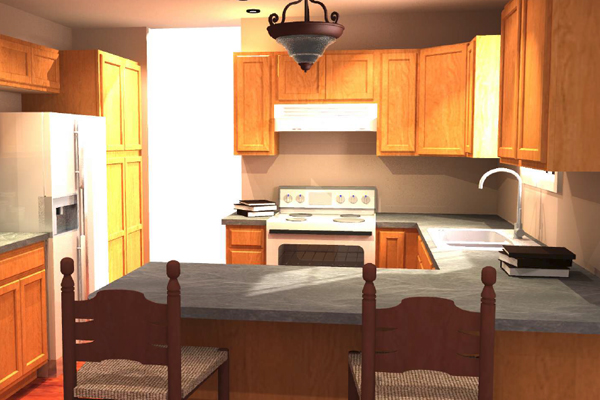 Angela Interior Kitchen 2
Angela Interior Kitchen 2
Specifications:
- Total Living Area: 1,763 sq.ft.
- Main Living Area: 909 sq.ft.
- Upper Living Area: 854 sq.ft.
- Garage Type: 491 sq.ft.
- House Width: 48'
- House Depth: 44'
- Bedrooms: 3
- Baths: 2½
- Half Baths: 1
- Max Ridge Height: 29'
- Primary Roof Pitch: 8/12
- Porch: 152 sq.ft.
- Deck: 263 sq.ft.
- Formal Dining Room: Yes
- Fireplace: Yes
- Main Ceiling Height: 8'
- Upper Ceiling Height: 8’
- Foundation: B, C, S
- Walls: 2x6
- Plan: 34901
Feature Sheet:
Download the feature sheet for this home plan.
Download PDF
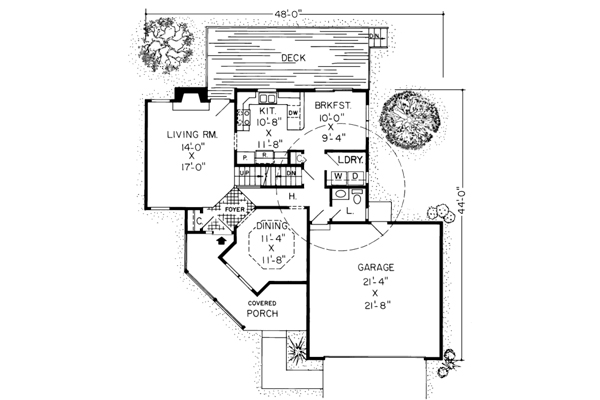 First Floor
First Floor
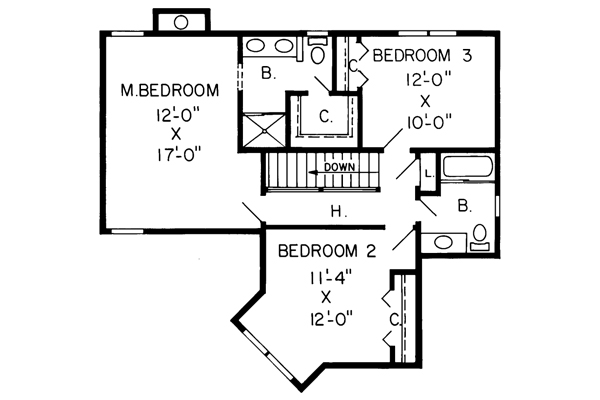 Second Floor
Second Floor
*Photos or renderings will vary from actual plan.
 Angela Interior Kitchen 1
Angela Interior Kitchen 1
 Angela Interior Kitchen 2
Angela Interior Kitchen 2
 First Floor
First Floor
 Second Floor
Second Floor
