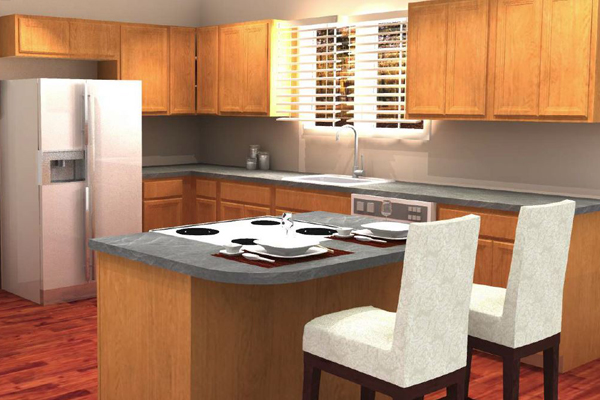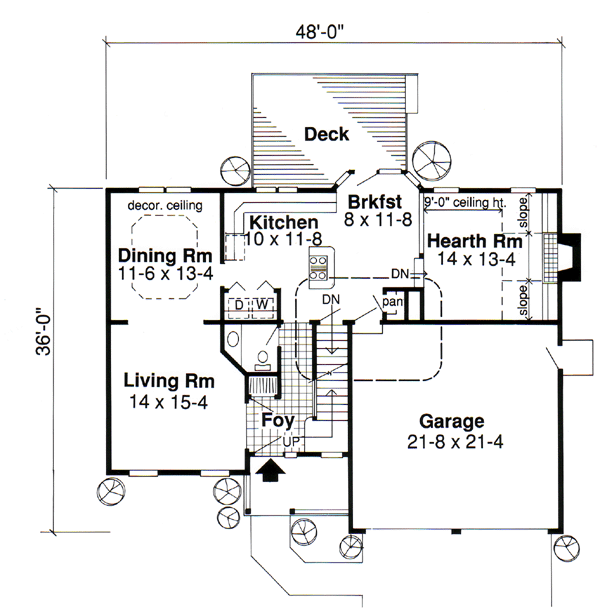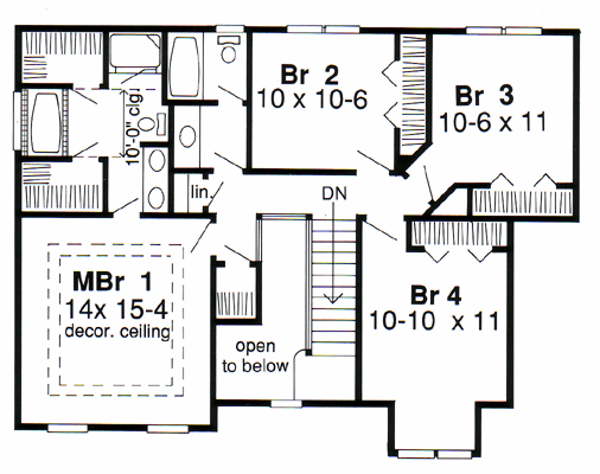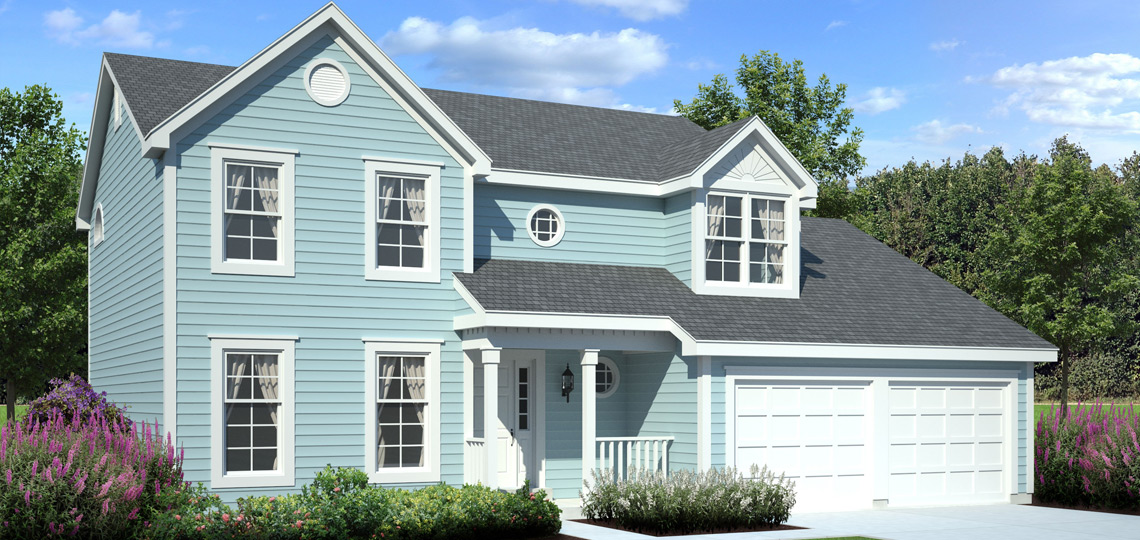Ashton Two Story House Plans
The Ashton Two Story House Plans from 84 Lumber is a 4 bedroom house plan offering classic styling with a sunken hearth room, and is graced with artful detailing throughout the plan. A staircase to the four upper-level bedrooms dominates the central foyer. Back on the main floor, you’ll find a huge living room that flows into the formal dining room in an open arrangement. A hallway past the powder room leads to family areas overlooking the rear deck.
2,143 sq.ft.
 Ashton Interior
Ashton Interior
Specifications:
- Total Living Area: 2,143 sq.ft.
- Main Living Area: 1,086 sq.ft.
- Upper Living Area: 1,057 sq.ft.
- Garage Area: 462 sq.ft.
- House Width: 48'
- House Depth: 36'
- Bedrooms: 4
- Baths: 2½
- Max Ridge Height: 27'
- Primary Roof Pitch: 6/12
- Porch: 60 sq.ft.
- Deck: 178 sq.ft.
- Formal Dining Room: Yes
- Fireplace: Yes
- Main Ceiling Height: 8'
- Upper Ceiling Height: 8'
- Foundation: B, C, S
- Walls: 2x6
- Plan: 20179
Feature Sheet:
Download the feature sheet for this home plan.
Download PDF
 First Floor
First Floor
 Second Floor
Second Floor
*Photos or renderings will vary from actual plan.
 Ashton Interior
Ashton Interior
 First Floor
First Floor
 Second Floor
Second Floor
