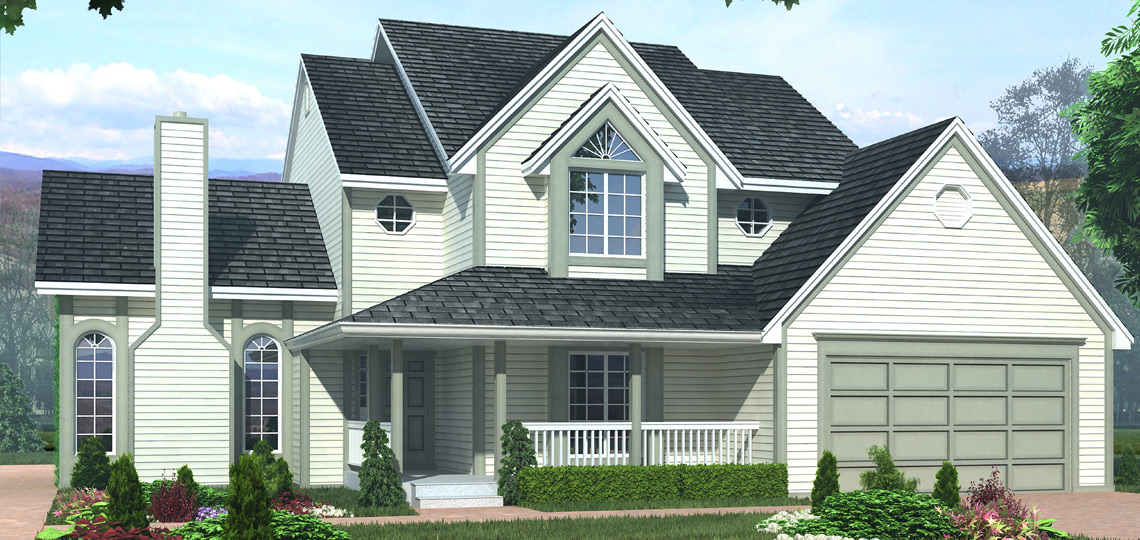Bayside Two Story House Plans
The Bayside Two Story House Plans from 84 Lumber is both compact and elegant. You’ll never get bored with the rooms in this charming, three-bedroom Victorian house plan. The angular foyer gives every room an interesting shape. From the wraparound veranda, the entry foyer leads through the living room and parlor, breaking them up without confining them, and giving each room an airy atmosphere. In the dining room, with its hexagonal recessed ceiling, you can enjoy your after-dinner coffee and watch the kids playing on the deck. Or eat in the sunny breakfast room off the island kitchen, where every wall has a window, and every window has a different view. You’ll love the master suite’s bump-out windows, walk-in closets and double sinks.
2,525 sq.ft.
Specifications:
- Total Living Area: 2,525 sq.ft.
- Main Living Area: 1,409 sq.ft.
- Upper Living Area: 1,116 sq.ft.
- Garage Area: 483 sq.ft.
- House Width: 58'4"
- House Depth: 53'
- Bedrooms: 3
- Baths: 2½
- Max Ridge Height: 31'
- Primary Roof Pitch: 8/12
- Porch: 153 sq.ft.
- Formal Dining Room: Yes
- Fireplace: Yes
- Main Ceiling Height: 8'
- Upper Ceiling Height: 8'
- Foundations: B, C, S
- Walls: 2x6
- Plan: 34926
Feature Sheet:
Download the feature sheet for this home plan.
Download PDF
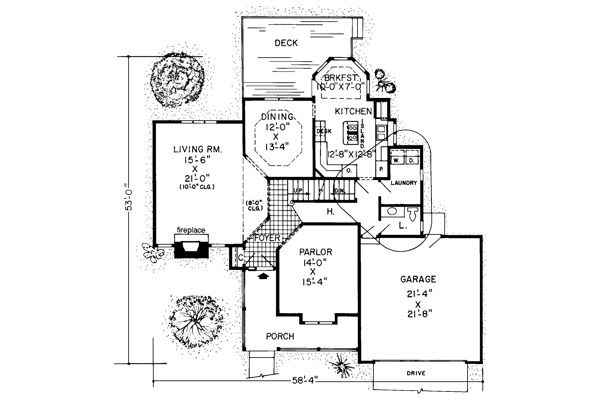 First Floor
First Floor
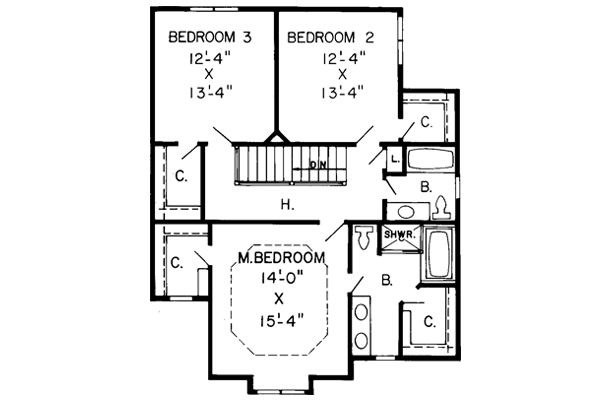 Second Floor
Second Floor
*Photos or renderings will vary from actual plan.
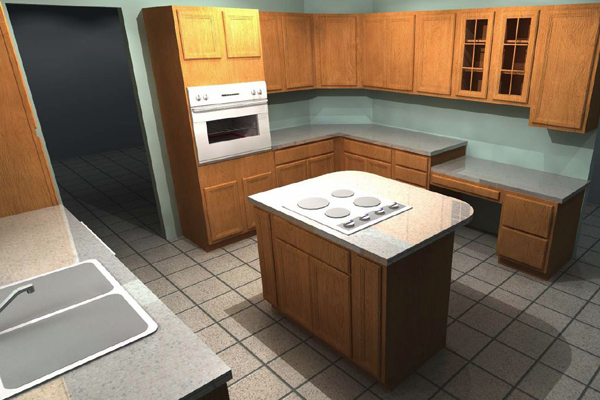
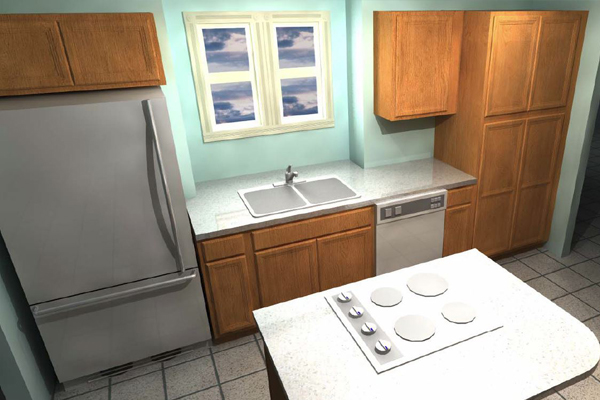
 First Floor
First Floor
 Second Floor
Second Floor
