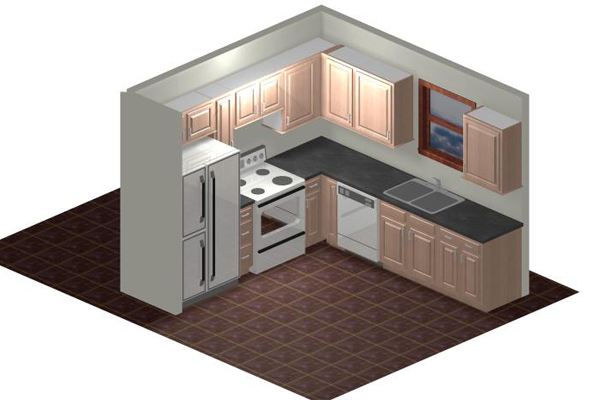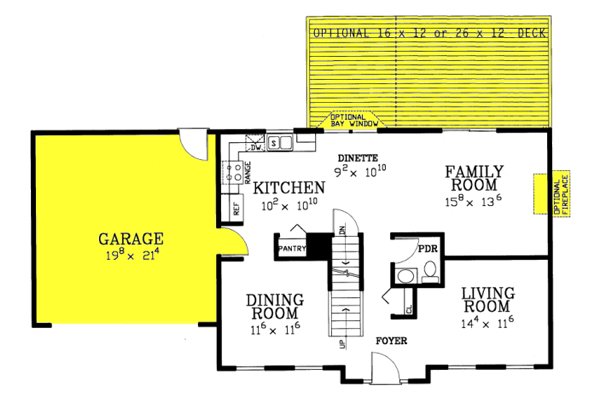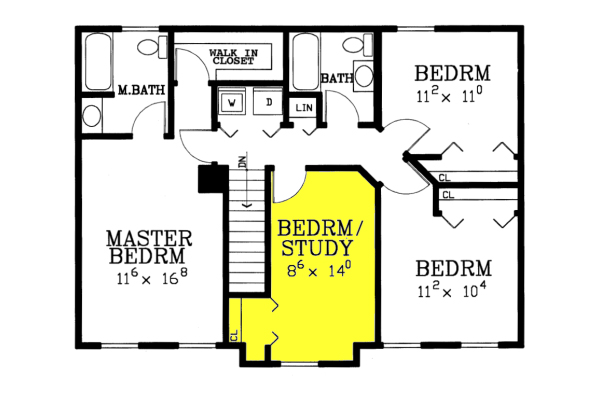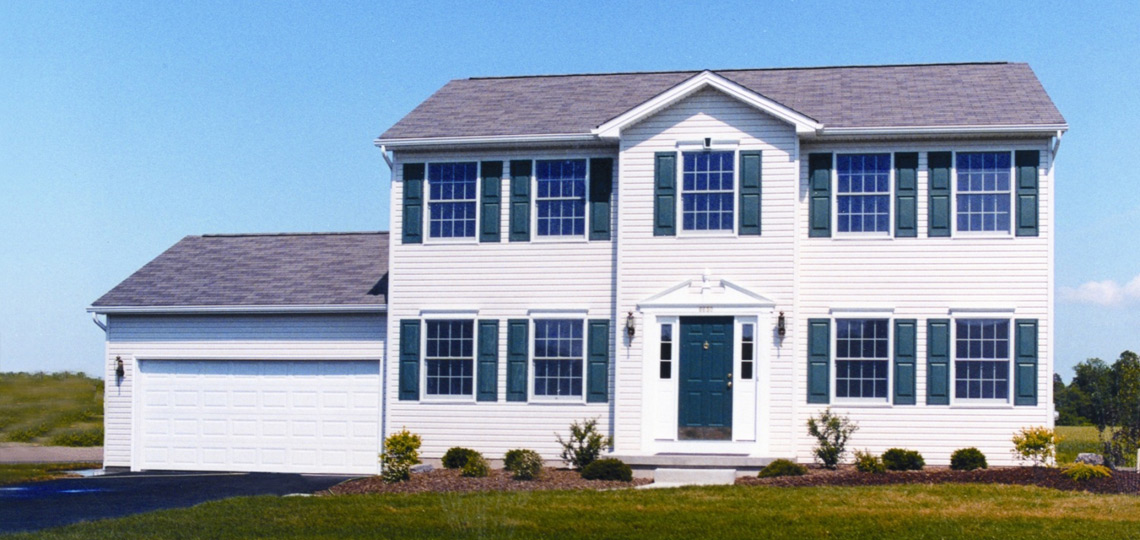Bridgeville Two Story House Plans
The Bridgeville Two Story House Plans from 84 Lumber makes elegance affordable in this traditional and noteworthy home. This plan offers an expansive family room, formal dining room and more. The kitchen has an abundance of work space, with a cozy dinette. The second floor features three bedrooms, including a sitting room off the master bedroom. The master bedroom has a full-size bath, along with a walk-in closet. Another full-size bath serves the remaining two bedrooms.
 Interior Kitchen Rendering
Interior Kitchen Rendering
 First Floor
First Floor
 Second Floor
Second Floor
