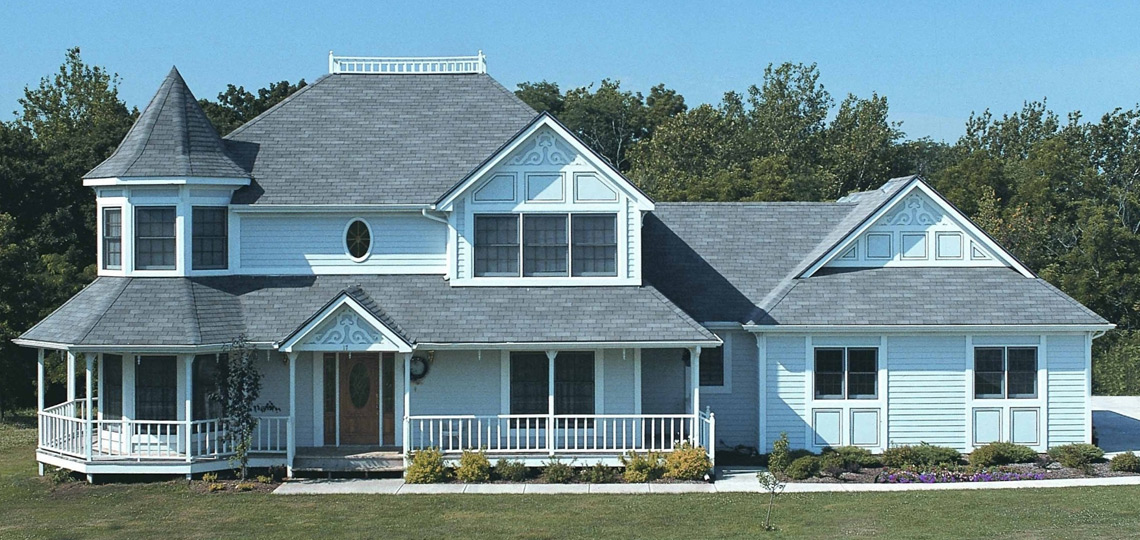Country Manor Two Story House Plans
The Country Manor Two Story House Plans from 84 Lumber is a 3 bedroom house plan offering Victorian detail with country charm. It also includes a wraparound porch and rear deck, adding extra space to the roomy first floor. Informal areas at the rear of the house are wide open for family interaction. Gather the crew around the fireplace in the family room, or make supper in the kitchen while you supervise the kids doing schoolwork in the sun-washed breakfast room. Three bedrooms, tucked upstairs in a quiet atmosphere, feature sky-lit baths, and you’ll love the five-sided sitting nook in the master suite, a perfect spot to relax after a luxurious bath in the sunken tub.
2,281 sq.ft.
Specifications:
- Total Living Area: 2,281 sq.ft.
- Main Living Area: 1,260 sq.ft.
- Upper Living Area: 1,021 sq.ft.
- Garage Area: 851 sq.ft.
- House Width: 76'4"
- House Depth: 45'10"
- Bedrooms: 3
- Baths: 2½
- Max Ridge Height: 29'6"
- Primary Roof Pitch: 10/12
- Porch: 308 sq.ft.
- Deck: 271 sq.ft.
- Formal Dining Room: Yes
- Fireplace: Yes
- 2nd Floor Laundry: Yes
- Main Ceiling Height: 9'
- Upper Ceiling Height: 8'
- Vaulted Ceiling: Yes
- Foundations: B, C, S
- Walls: 2x6
- Plan: 10690
Feature Sheet:
Download the feature sheet for this home plan.
Download PDF
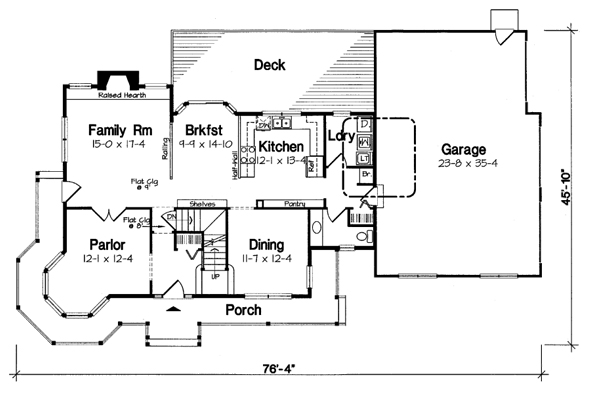 First Floor
First Floor
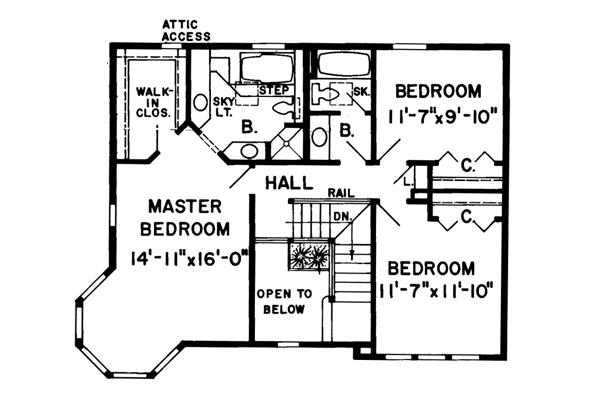 Second Floor
Second Floor
*Photos or renderings will vary from actual plan.
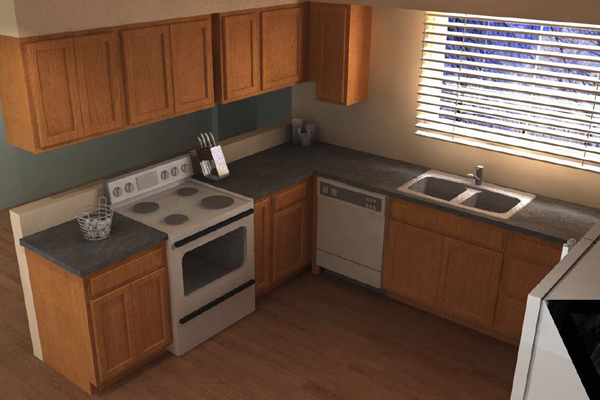
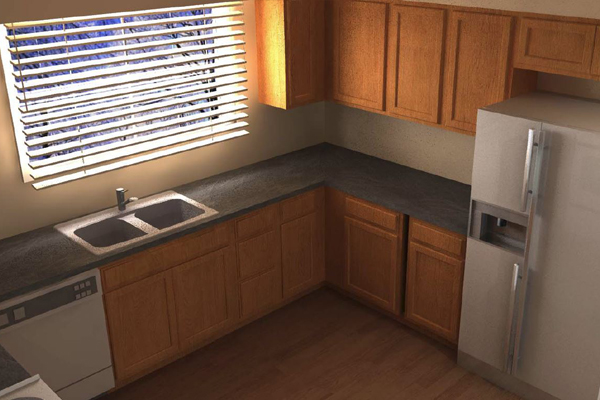
 First Floor
First Floor
 Second Floor
Second Floor
