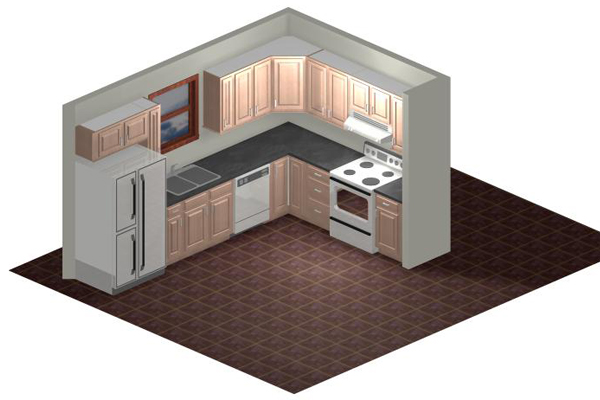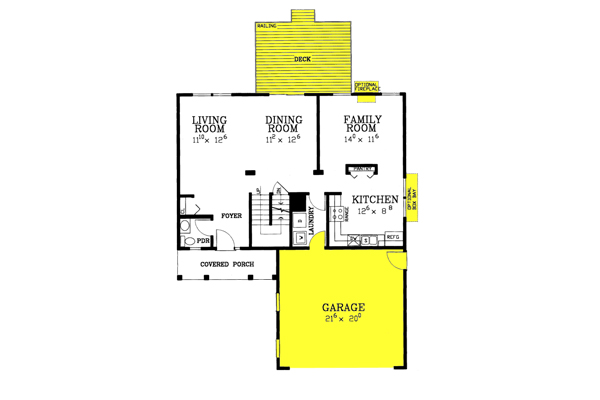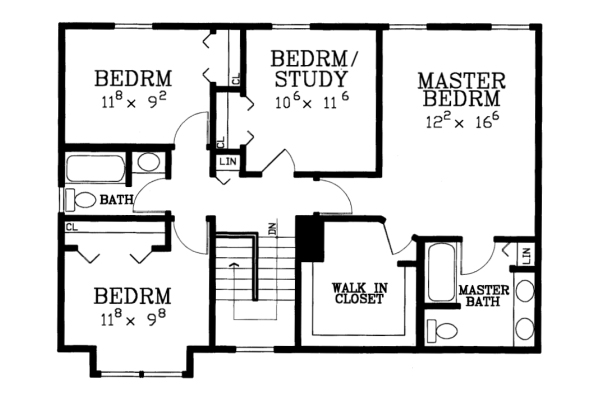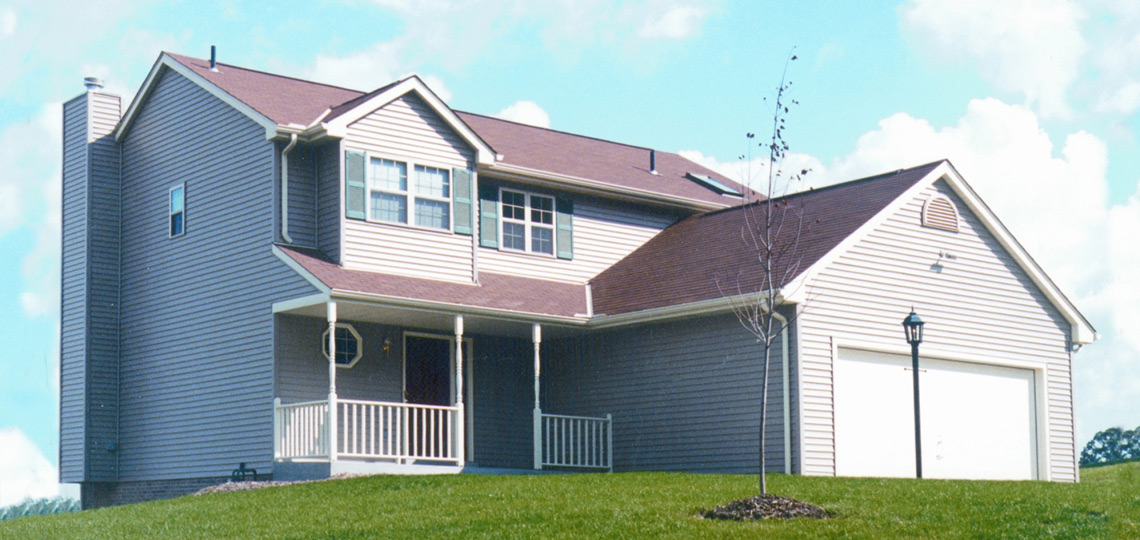Dunkirk Two Story House Plans
The Dunkirk Two Story House Plans from 84 Lumber has an eye-catching exterior and charming interior that make up this distinctive and spacious 4 bedroom home! In the front, you enter into a foyer with a powder room to your left. Adjacent to the kitchen is a large-size family room. A living room and dining room accompany the first floor living area. The second floor features a magnificent master bedroom suite with a full-size bath and walk-in closet. A full-size bath adjoins the remaining three bedrooms. This home will please you and your family for years to come.
 Dunkirk Kitchen
Dunkirk Kitchen
Specifications:
- Living Area: 1,992 sq.ft.
- Enhanced Area: 2,008 sq.ft.
- First Floor Area: 996 sq.ft.
- Upper Level Area: 996 sq.ft.
- Bedrooms: 4
- Baths: 2½
- House Width: 38'
- House Depth: 26'
- Primary Roof Pitch: 6/12
- Garage Area: 440 sq.ft.
- Porch Area: 83 sq.ft.
- Deck Area: 192 sq.ft.
- Main Ceiling Height: 8'
- Foundation: B, C, S
- Walls: 2x4, 2x6
Features:
- Charming turned gable
- Large living & dining rooms
- Standard front porch
Enhancements:
- Two-car garage (22'x20')
- Rear deck with railing (16'x12')
- Box bay window
- Fireplace
Feature Sheet:
Download the feature sheet for this home plan.
Download PDF
 First Floor
First Floor
 Second Floor
Second Floor
*Photos or renderings will vary from actual plan.
 Dunkirk Kitchen
Dunkirk Kitchen
 First Floor
First Floor
 Second Floor
Second Floor
