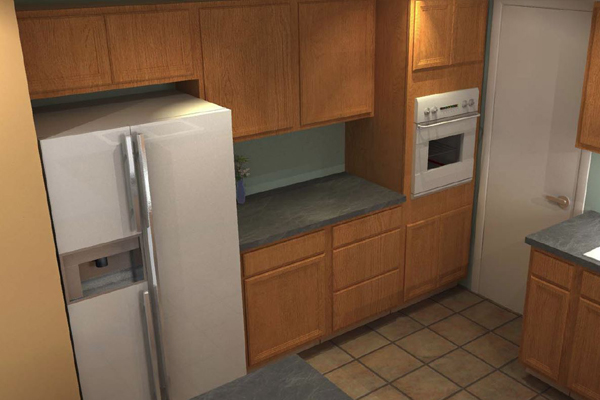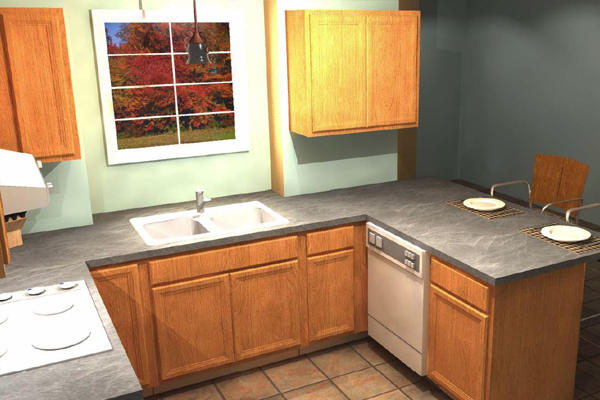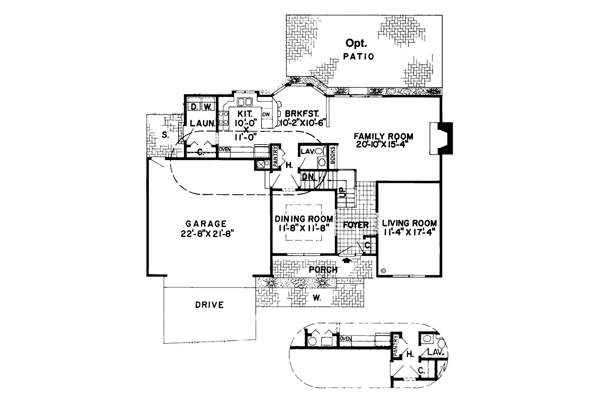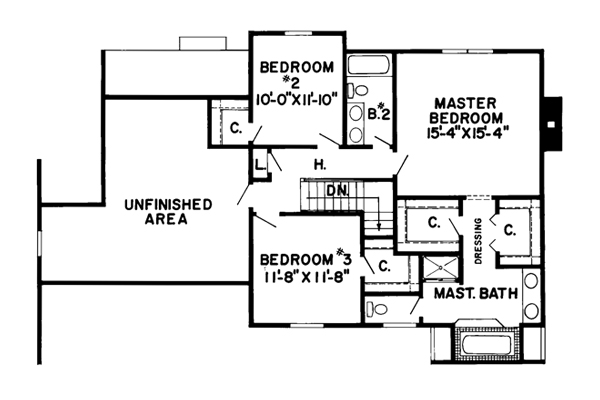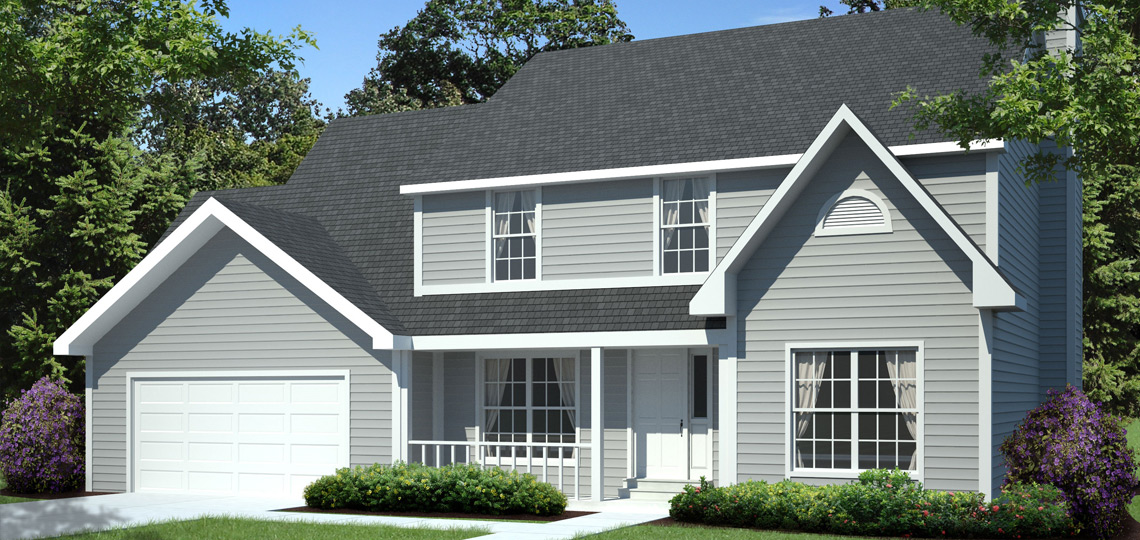Hampton Two Story House Plans
With the Hampton Two Story House Plans from 84 Lumber, there’s room to grow! This 3 bedroom house plan comes with a charming porch that shades the windows of the dining room. The cozy living room offers space for private times, while the larger family room enjoys its own fireplace and access to the optional patio. A bayed window sheds light on a breakfast nook with a built-in bar connecting to the kitchen. On the second floor, twin walk-in closets connect the master bedroom to a well-appointed full bath. Two secondary bedrooms and large unfinished area round out the upper level.
2,242 sq.ft.
Specifications:
- Total Living Area: 2,242 sq.ft.
- Main Living Area: 1,212 sq.ft.
- Upper Living Area: 1,030 sq.ft.
- Garage Area: 484 sq.ft.
- House Width: 55'
- House Depth: 34'4"
- Bedrooms: 3
- Full Baths: 2½
- Max Ridge Height: 29'
- Primary Roof Pitch: 8/12
- Porch: 80 sq.ft.
- Formal Dining Room: Yes
- Fireplace: Yes
- Main Ceiling Height: 8'
- Upper Ceiling Height: 8'
- Foundation: B, C, S
- Walls: 2x6
- Plan: 34827
Feature Sheet:
Download the feature sheet for this home plan.
Download PDF
*Photos or renderings will vary from actual plan.
