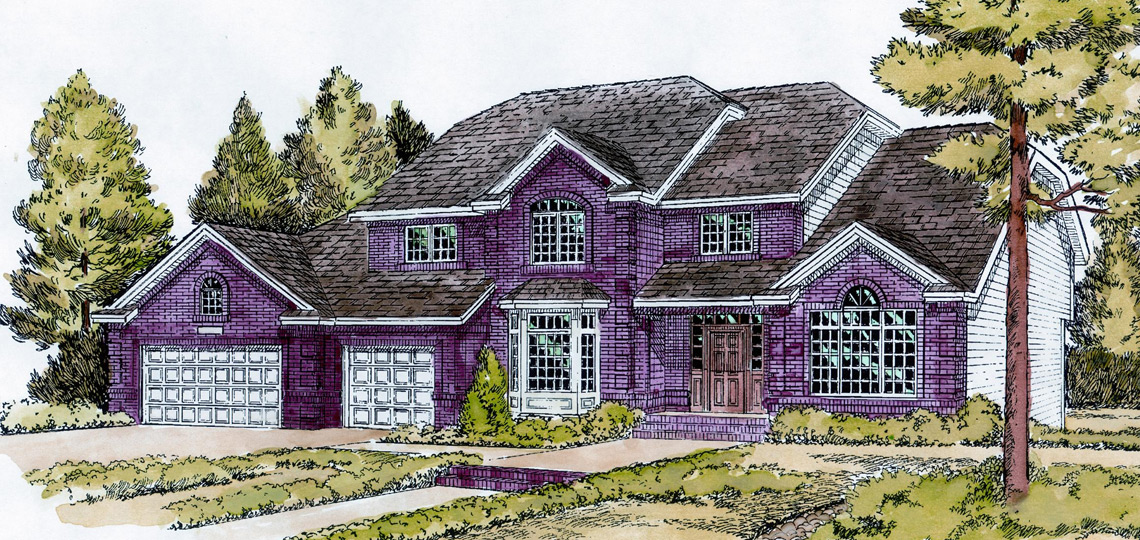Lynnwood Two Story House Plans
The Lynnwood Two Story House Plans from 84 Lumber is an impressive brick home with decorative use of brick detailing around the windows, creating a four bedroom home with abundant curb appeal. The living room features a dramatic cathedral ceiling and a two-way fireplace. The fireplace in the family room adjoins a built-in entertainment center. This room is sure to be the hub of family life in the home. Notice the oversized kitchen island which can easily double as a snack bar. The kitchen boasts a pantry and built-in desk as well as ample cabinet and counter space.
2,716 sq.ft.
Specifications:
- Total Living Area: 2,716 sq.ft.
- Main Living Area: 1,433 sq.ft.
- Upper Living Area: 1,283 sq.ft.
- Garage Area: 923 sq.ft.
- House Width: 74'8"
- House Depth: 42'4"
- Bedrooms: 4
- Full Baths: 2½
- Max Ridge Height: 29'
- Primary Roof Pitch: 8/12
- Porch: 48 sq.ft.
- Formal Dining Room: Yes
- Fireplace: Yes
- Main Ceiling Height: 9'
- Upper Ceiling Height: 8'
- Foundation: B, C, S
- Walls: 2x6
- Plan: 24550
Feature Sheet:
Download the feature sheet for this home plan.
Download PDF
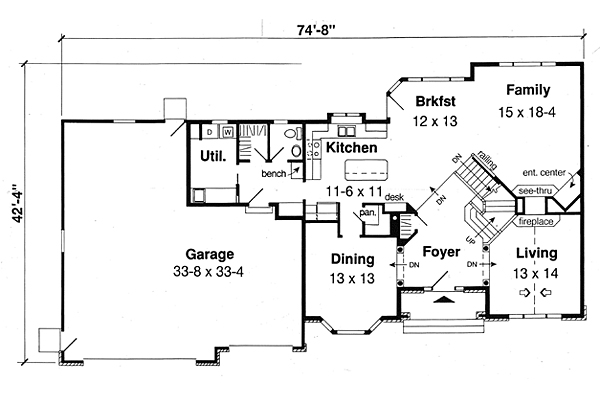 First Floor
First Floor
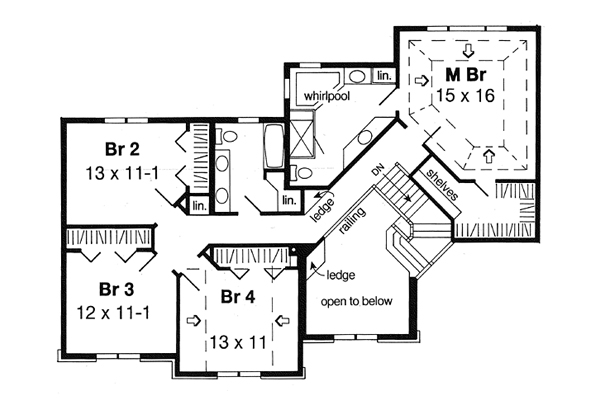 Second Floor
Second Floor
*Photos or renderings will vary from actual plan.
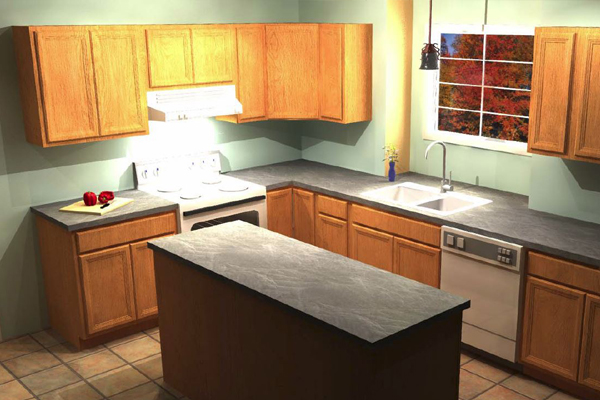
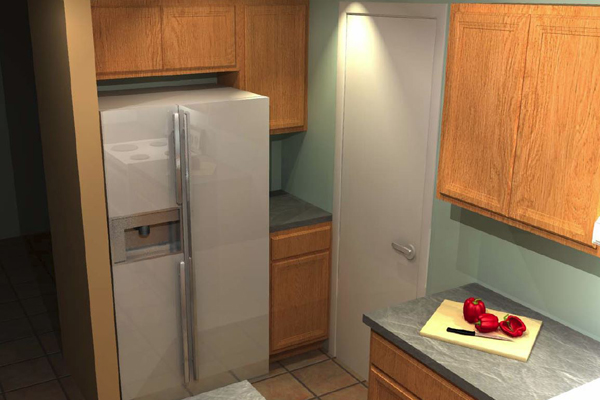
 First Floor
First Floor
 Second Floor
Second Floor
