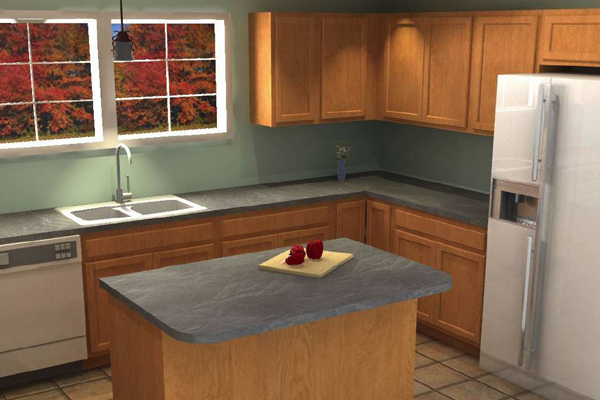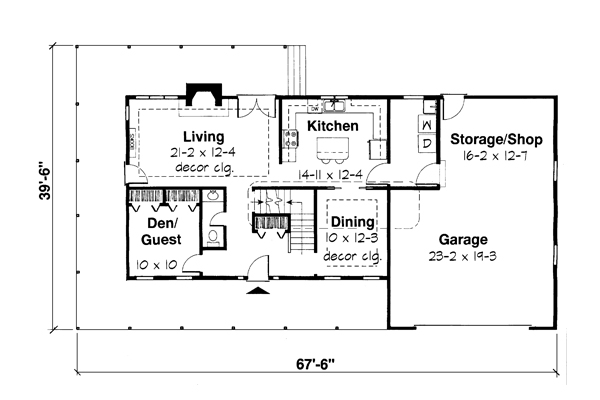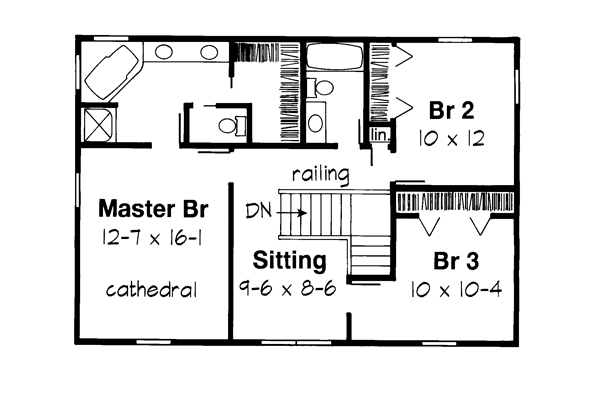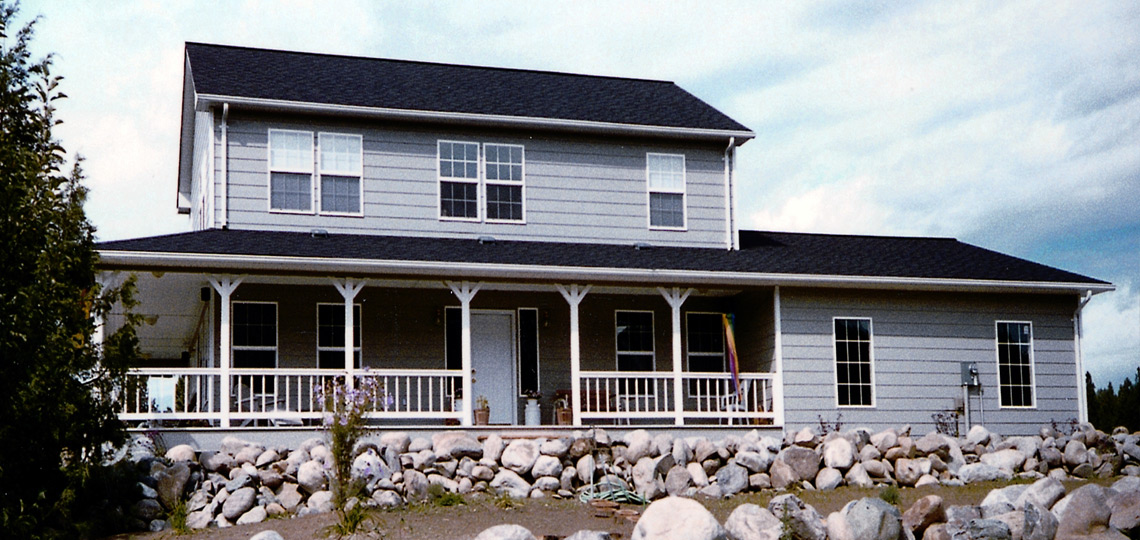Washington Two Story House Plans
Want country living? The 3 bedroom Washington Two Story House Plans from 84 is both wonderful to look at and to live in. A wraparound porch leads to a welcoming entry. A comfy den, half bath and dining room with ceiling treatment enjoy special forefront status. The living room is both elegant and relaxed with a fireplace and French doors to the back porch. The kitchen is surrounded with cabinetry. Its central island is always ready to serve. The upstairs master bath has cathedral ceilings, a luxurious bath with corner platform tub, walk-in closet, and an adjacent sitting room. An added bonus is the garage with workshop!
1,978 sq.ft.
 Washington Kitchen
Washington Kitchen
Specifications:
- Total Living Area: 2,033 sq.ft.
- Main Living Area: 1,062 sq.ft.
- Upper Living Area: 971 sq.ft.
- Garage Area: 684 sq.ft.
- House Width: 68'
- House Depth: 40'
- Bedrooms: 3
- Baths: 2½
- Max Ridge Height: 29'
- Primary Roof Pitch: 8/12
- Porch: 700 sq.ft.
- Formal Dining Room: Yes
- Fireplace: Yes
- Main Ceiling Height: 9'
- Upper Ceiling Height: 8'
- Foundation: B, C, S
- Walls: 2x6
- Plan: 24400
Feature Sheet:
Download the feature sheet for this home plan.
Download PDF
 First Floor
First Floor
 Second Floor
Second Floor
*Photos or renderings will vary from actual plan.
 Washington Kitchen
Washington Kitchen
 First Floor
First Floor
 Second Floor
Second Floor
