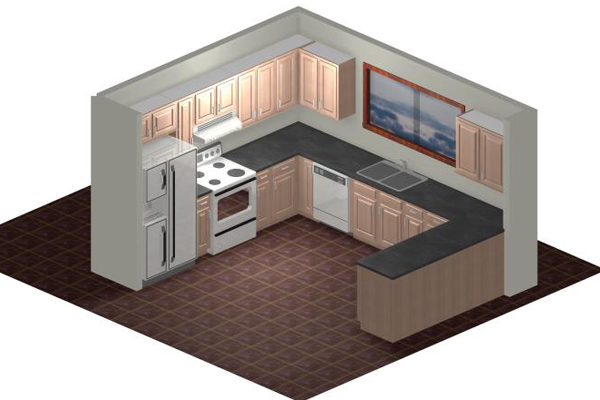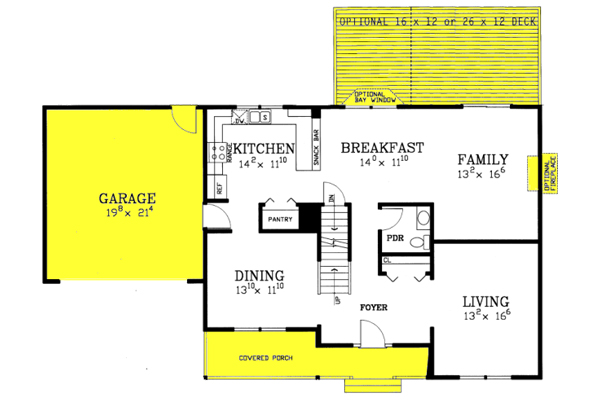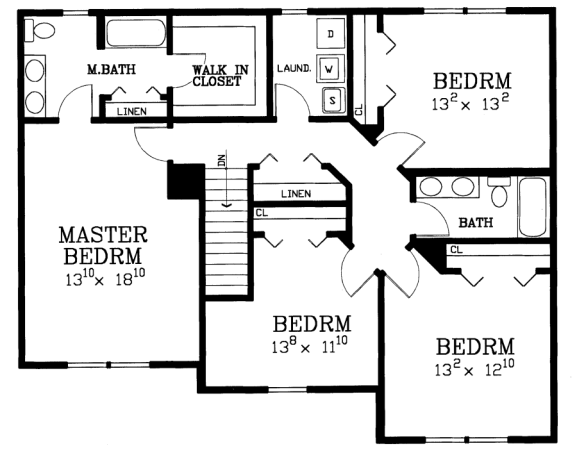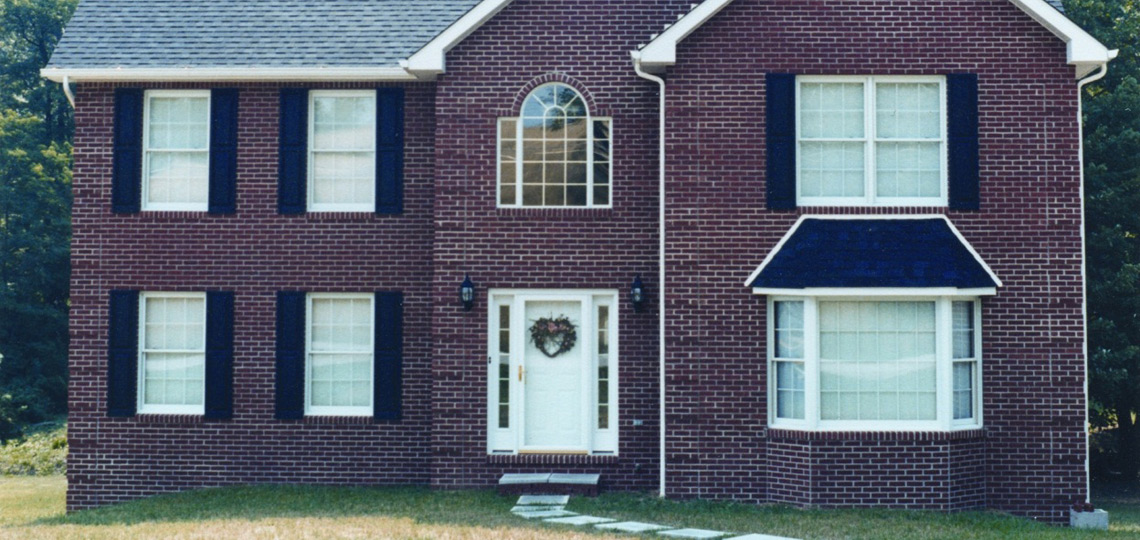Two Story House Plans | Westminster
This stately and exquisite Westminster Two Story House Plan from 84 Lumber is a 4 bedroom house plan with lots of space that will please you and your family for years to come. An impressive entry opens to the central foyer dividing the formal dining room and living room. Convenient touches include a powder room, a breakfast room adjacent to the spacious kitchen and a family room for your entertainment needs. Upstairs, the master bedroom is equipped with a full-size bath, along with a walk-in closet. Another full-size bath serves the remaining three bedrooms. This home will please you and your family for years to come.
2,576 – 2,588 sq.ft.
 Westminister Interior Rendering
Westminister Interior Rendering
Specifications:
- Living Area: 2,576 sq.ft.
- Enhanced Area: 2,588 sq.ft.
- First Floor Area: 1,288 sq.ft.
- Upper Level Area: 1,288 sq.ft.
- Bedrooms: 4
- Baths: 2½
- House Width: 42'
- House Depth: 34'
- Primary Roof Pitch: 6/12
- Garage Area: 440 sq.ft.
- Porch Area: 168 sq.ft.
- Deck Area: 192 or 312 sq.ft.
- Main Ceiling Height: 8'
- Foundation: B, C, S
- Walls: 2x4, 2x6
Features:
- Laundry room
- Impressive foyer
- Large U-shaped kitchen
- Spacious master suite
Enhancements:
- Two-car garage (22'x20')
- Two-car rear integral garage
- Rear deck with railing (26'x12' or 16'x12')
- Angle bay window
- Front porch with railing
- Fireplace
Feature Sheet:
Download the feature sheet for this home plan.
Download PDF
 First Floor
First Floor
 Second Floor
Second Floor
*Photos or renderings will vary from actual plan.
 Westminister Interior Rendering
Westminister Interior Rendering
 First Floor
First Floor
 Second Floor
Second Floor
