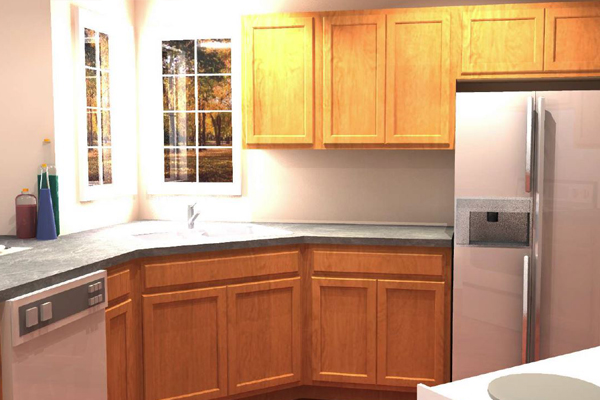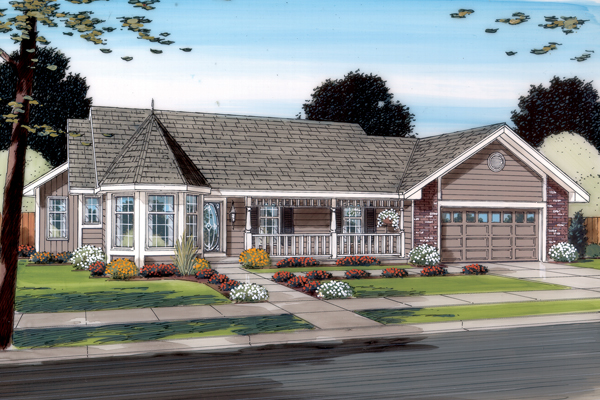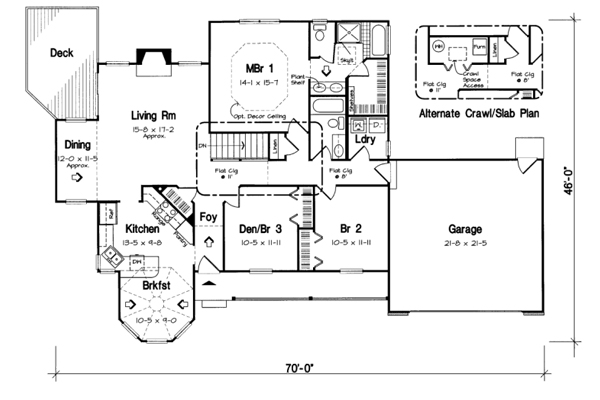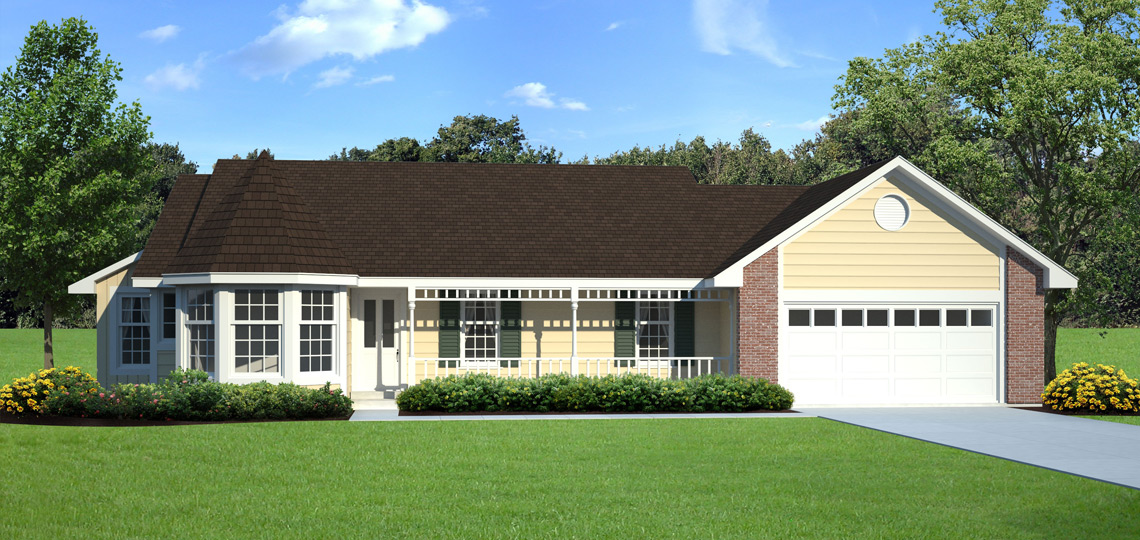The Albany Ranch House Plans from 84 Lumber provides everyday pleasures and more including your own gazebo-style breakfast room bright with windows and within reach of the kitchen with a far-reaching lunch counter. The dining room, on the opposite side of the kitchen, features a large window and sliders to the exterior deck. The flow is optimally smooth as the living room with fireplace is wide open. Bedrooms #2 and #3 both have a bird’s-eye view of the front porch. A full bath with laundry facilities is theirs to share.
1,583 sq.ft.
 Albany Kitchen
Albany Kitchen
 Albany Exterior
Albany Exterior
Specifications:
- Total Living Area: 1,583 sq.ft.
- Garage Area: 484 sq.ft.
- House Width: 70'
- House Depth: 46'
- Bedrooms: 3
- Full Baths: 2
- Max Ridge Height: 20'
- Primary Roof Pitch: 6/12
- Porch: 111 sq.ft.
- Deck: 153 sq.ft.
- Fireplace: Yes
- 1st Floor Master: Yes
- Main Ceiling Height: 8'
- Foundation: B, C, S
- Walls: 2x6
- Plan: 34043
Feature Sheet:
Download the feature sheet for this home.
Download PDF
 Floor Plan
Floor Plan
*Photos or renderings will vary from actual plan.
 Albany Kitchen
Albany Kitchen
 Albany Exterior
Albany Exterior
 Floor Plan
Floor Plan
