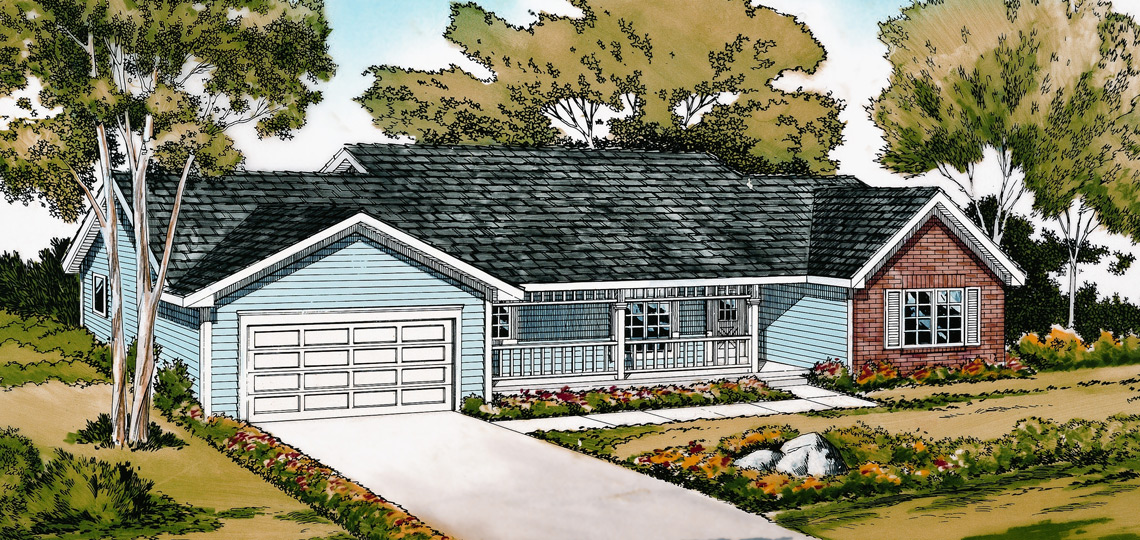Cottagewood Ranch House Plans
The Cottagewood Ranch House Plans from 84 Lumber is an inviting home with a distinctive difference. Active living areas are wide open and centrally located. From the foyer, you’ll enjoy a full view of the spacious dining, living, and kitchen areas in one sweeping glance. You can even see the deck adjoining the breakfast room. The difference in this house lies in the layout of the bedrooms. Each is a private retreat, away from active areas. The master suite at the rear of the house features a full bath with double sinks. Two additional bedrooms, off in their own wing, share a full bath.
1,575 sq.ft.
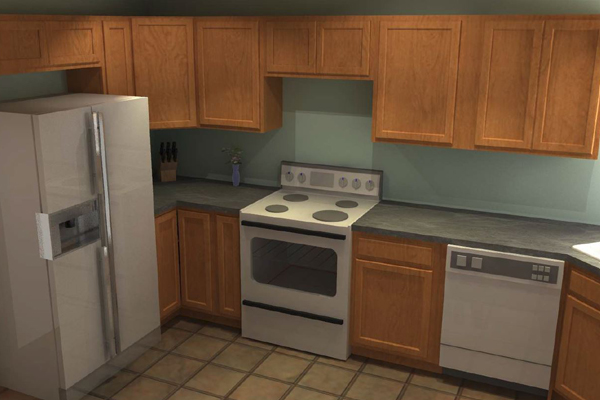 Cottagewood Kitchen View 1
Cottagewood Kitchen View 1
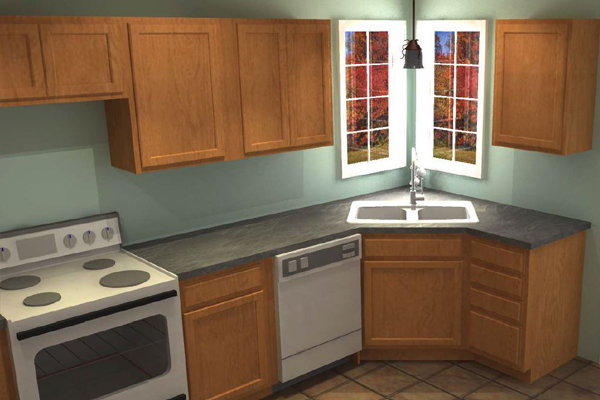 Cottagewood Kitchen View 2
Cottagewood Kitchen View 2
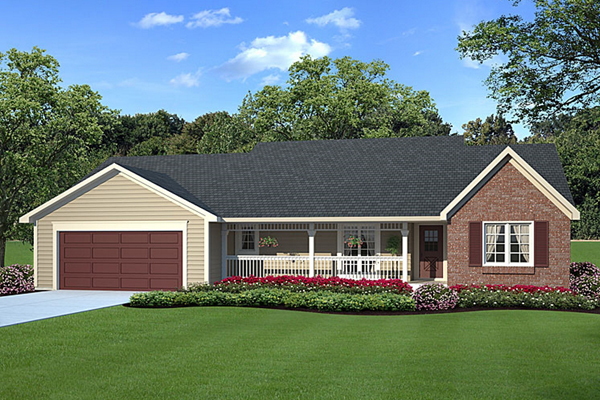 Cottagewood Exterior
Cottagewood Exterior
Specifications:
- Total Living Area: 1,575 sq.ft.
- Main Living Area: 1,575 sq.ft.
- Garage Area: 475 sq.ft.
- House Width: 60'
- House Depth: 42'10"
- Bedrooms: 3
- Full Baths: 2
- Max Ridge Height: 19'6"
- Primary Roof Pitch: 6/12
- Porch: 114 sq.ft.
- Deck: 172 sq.ft.
- Formal Dining Room: Yes
- Fireplace: Yes
- Main Ceiling Height: 8'-10'
- Foundation: B, C, S
- Walls: 2x6
- Plan: 20083
Feature Sheet:
Download the feature sheet for this home.
Download PDF
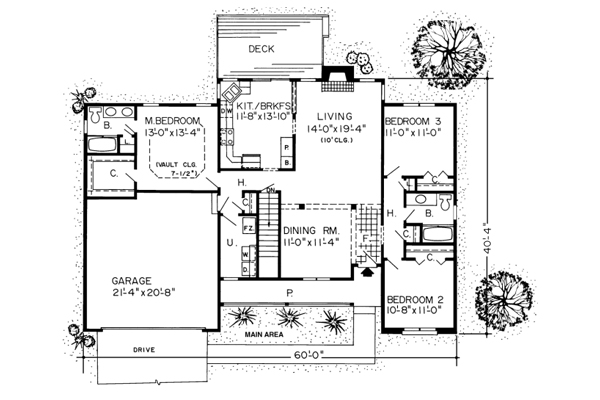 Floor Plan
Floor Plan
*Photos or renderings will vary from actual plan.
 Cottagewood Kitchen View 1
Cottagewood Kitchen View 1

 Cottagewood Kitchen View 2
Cottagewood Kitchen View 2

 Cottagewood Exterior
Cottagewood Exterior

 Floor Plan
Floor Plan
