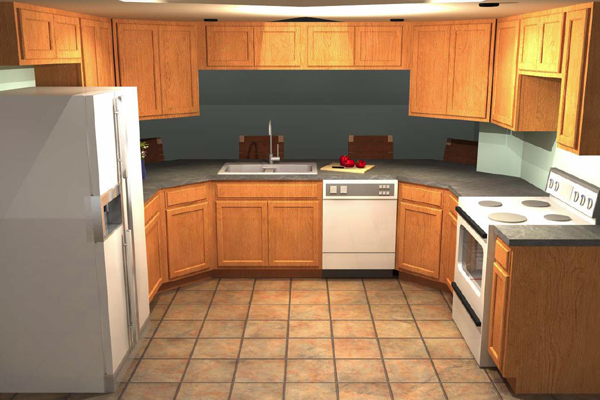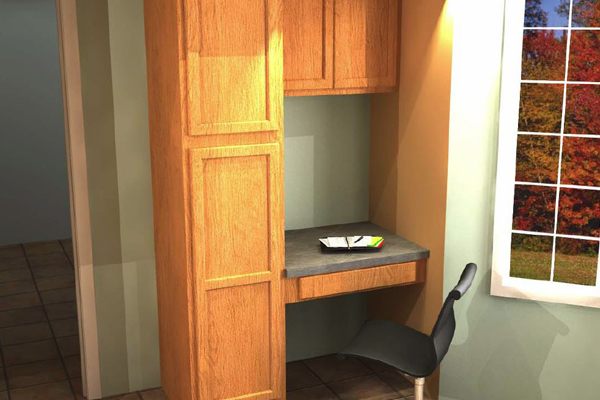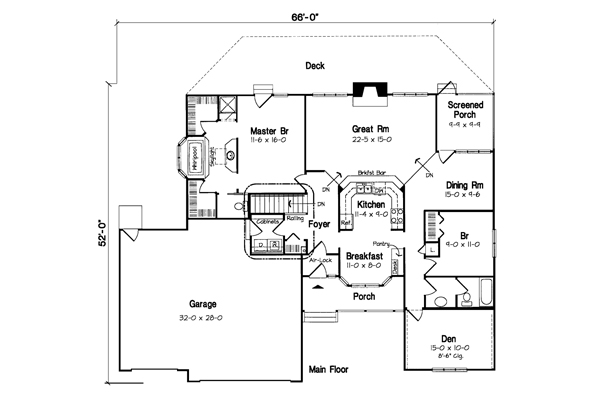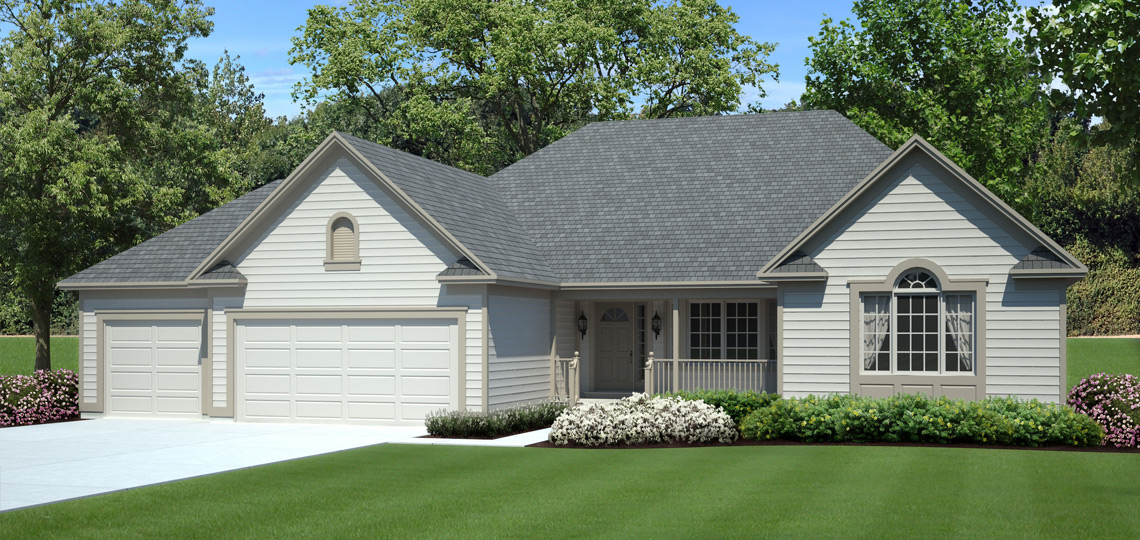Hartwood Ranch House Plans
The Hartwood Ranch House Plans from 84 Lumber delivers a three-car garage with spacious work area, comfy front and back porches, and a big welcoming entry foyer. The kitchen spreads casually to a breakfast nook and beyond to formal dining. The sunken great room has WOW appeal, a fireplace, plus entry to the screened porch. The master suite owns two enormous walk-ins and sky-lit bathroom. Bedroom #3 converts easily to a home office or den.
1,738 sq.ft.
 Hartwood Kitchen
Hartwood Kitchen
 Hartwood Home Office
Hartwood Home Office
Specifications:
- Total Living Area: 1,738 sq.ft.
- Garage Area: 896 sq.ft.
- House Width: 66'
- House Depth: 52'
- Bedrooms: 3
- Full Baths: 2
- Max Ridge Height: 24'6"
- Primary Roof Pitch: 8/12
- Porch: 202 sq.ft.
- Deck: 430 sq.ft.
- Formal Dining: Yes
- Fireplace: Yes
- Main Ceiling Height: 8'
- Foundation: B, C, S
- Walls: 2x6
- Plan#: 10839
Feature Sheet:
Download the feature sheet for this home plan.
Download PDF
 Floor Plan
Floor Plan
*Photos or renderings will vary from actual plan.
 Hartwood Kitchen
Hartwood Kitchen
 Hartwood Home Office
Hartwood Home Office
 Floor Plan
Floor Plan
