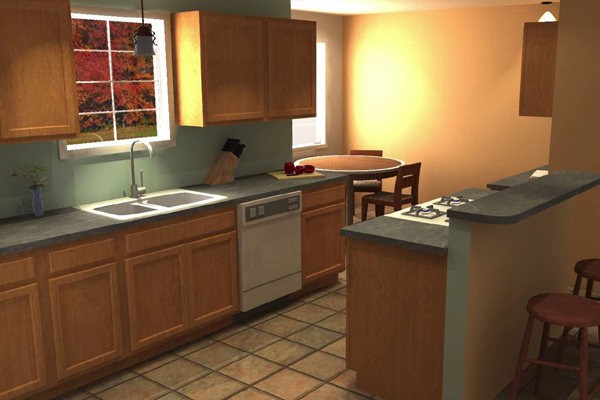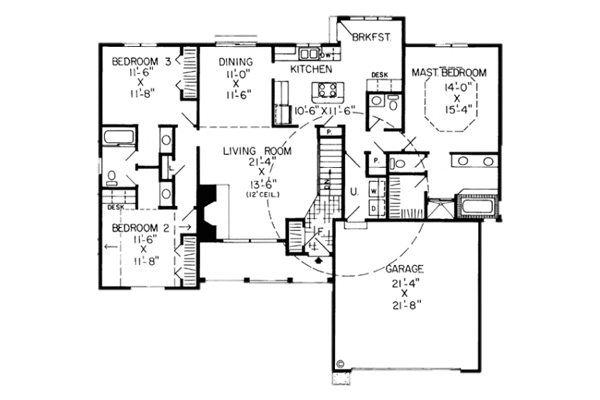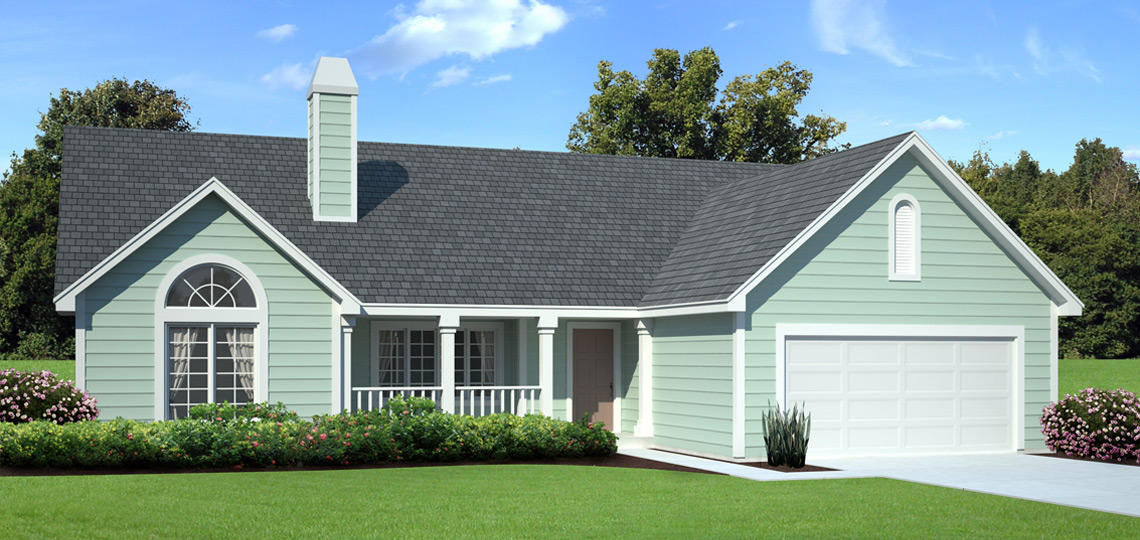Havenwood Ranch House Plans
The Havenwood Ranch House Plans from 84 Lumber has a modernized ranch design with all the features today's home buyers are demanding. Notice the tiled foyer leading to the fireplace in the living room that shares a wide open space with the formal dining room. The bright kitchen has a cook-top island, two pantries, a built-in desk and a breakfast nook for family meals. The master suite is behind the garage for protection from street noises and has a five-piece compartmented bath and a large walk-in closet.
1,831 sq.ft.
 Havenwood Kitchen
Havenwood Kitchen
Specifications:
- Total Living Area: 1,831 sq. ft.
- Garage area: 441 sq.ft.
- Garage Bays: 2
- House Width: 60'
- House Depth: 52'
- Bedrooms: 3
- Baths: 2½
- Max Ridge Height: 22'
- Primary Roof Pitch: 8/12
- Porch: 121 sq.ft.
- Formal Dining Room: Yes
- Fireplace: Yes
- Main Ceiling Height: 8'
- Vaulted Ceiling: Yes
- Foundation: B, C, S
- Walls: 2x6
- Plan: 34031
Feature Sheet:
Download the feature sheet for this home plan.
Download PDF
 Floor Plan
Floor Plan
*Photos or renderings will vary from actual plan.
 Havenwood Kitchen
Havenwood Kitchen
 Floor Plan
Floor Plan
