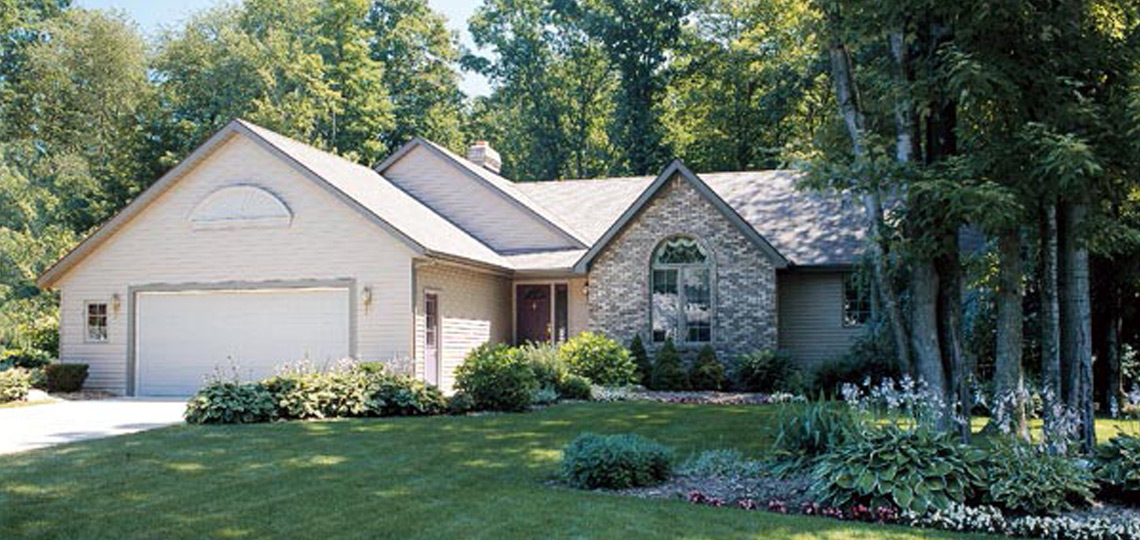Savannah Ranch House Plans
The Savannah Ranch House Plans from 84 Lumber comes with peaked roofs, special windowing and covered entry that give this home its well-bred appeal. Entrepreneurs and work-at-home professionals appreciate the dramatic Palladian window in the home office, and the living room is casual with fireplace and sloped ceiling. The dining area takes on a formal facade with an octagonal ceiling treatment. Outfitted with breakfast counter, compact cabinetry and cook space, the kitchen sees plenty of action.
1,492 sq.ft.
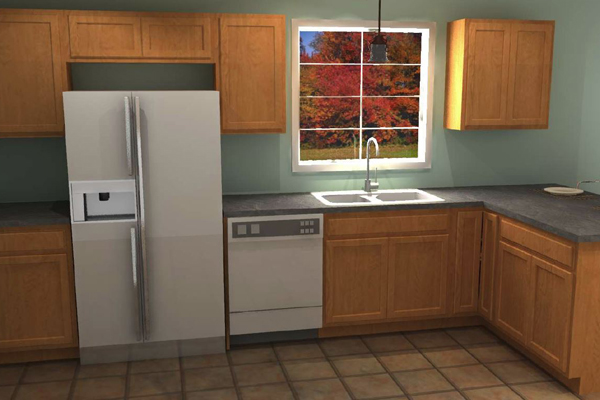 Savannah Kitchen View 1
Savannah Kitchen View 1
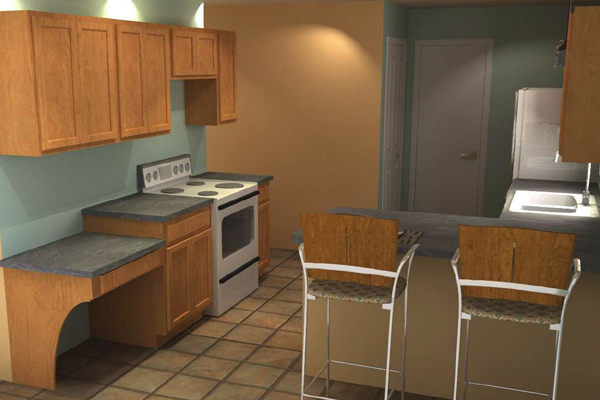 Savannah Kitchen View 2
Savannah Kitchen View 2
Specifications:
- Main Living Area: 1,492 sq.ft.
- Garage Area: 462 sq.ft.
- House Width: 56'
- House Depth: 48'
- Bedrooms: 3
- Full Baths: 2
- Max Ridge Height: 19'
- Primary Roof Pitch: 8/12
- Porch: 30 sq.ft.
- Deck: 172 sq.ft.
- Formal Dining Room: Yes
- Fireplace: Yes
- Main Ceiling Height: 8'
- Foundation: B, C, S
- Walls: 2x6
- Plan: 34150
Feature Sheet:
Download the feature sheet for this home plan.
Download PDF
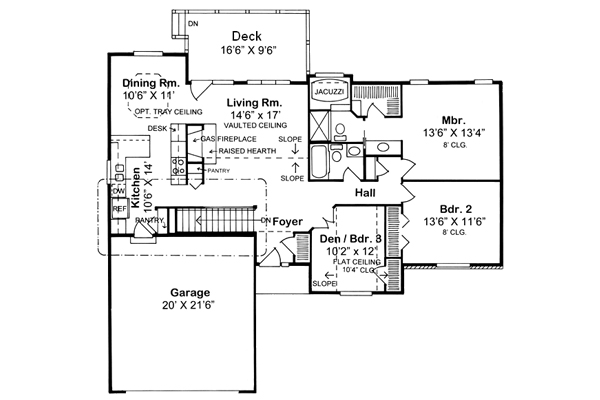 Floor Plan
Floor Plan
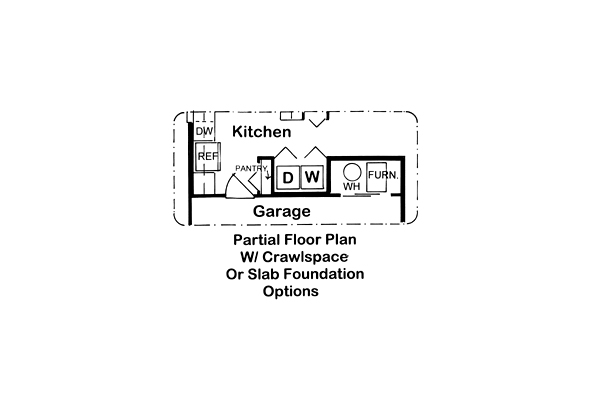 Partial Floor Plan with Crawlspace or Slab Foundation Options
Partial Floor Plan with Crawlspace or Slab Foundation Options
*Photos or renderings will vary from actual plan.
 Savannah Kitchen View 1
Savannah Kitchen View 1
 Savannah Kitchen View 2
Savannah Kitchen View 2
 Floor Plan
Floor Plan
 Partial Floor Plan with Crawlspace or Slab Foundation Options
Partial Floor Plan with Crawlspace or Slab Foundation Options
