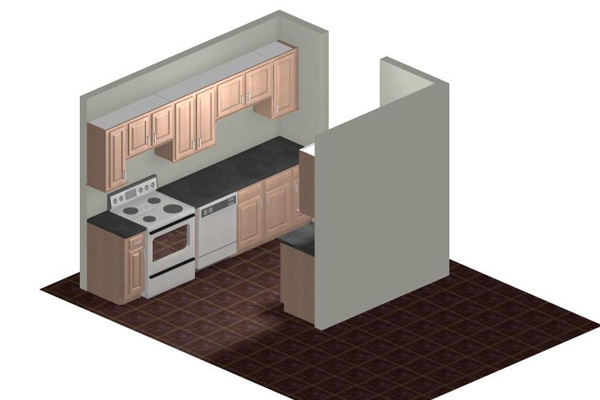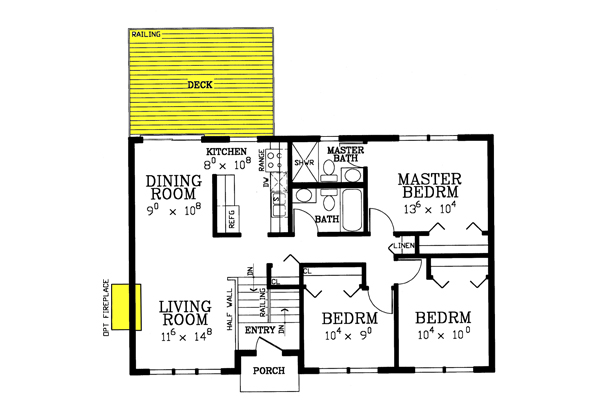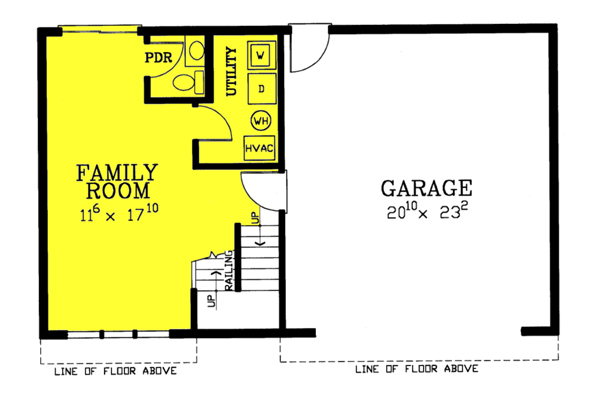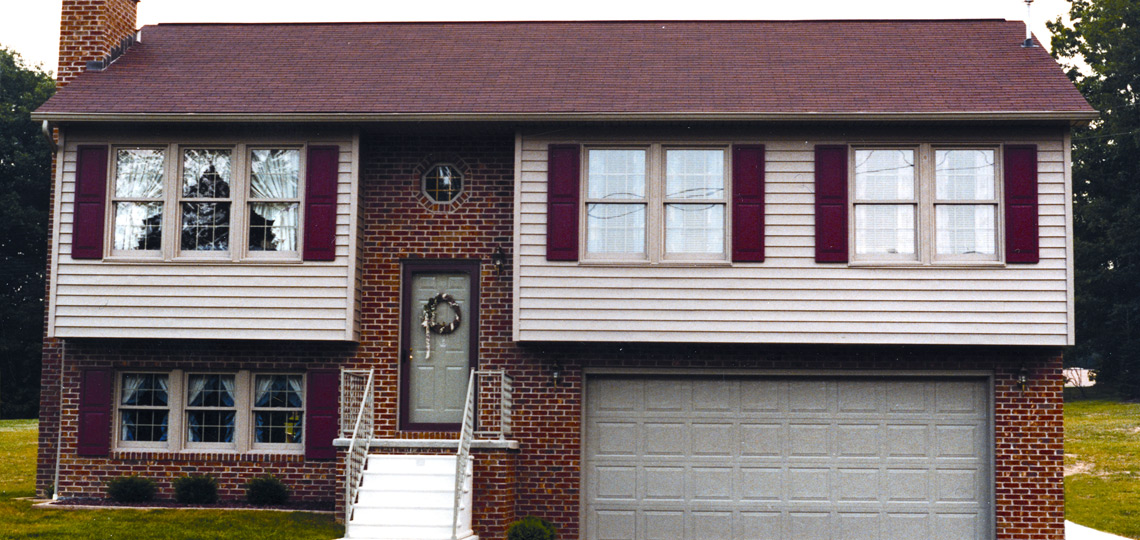Wexford Split Level House Plans
The Wexford Split Level House Plans from 84 Lumber is a fine way to gain a maximum amount of extra livable area within the basic floor plan. The main level offers a living room, dining room, kitchen, two baths and three bedrooms. The lower level with a two-car garage can be finished in the future with a family room, half bath, utility and storage room.
1,027 – 1,381 sq.ft.
 Wexford Kitchen Rendering
Wexford Kitchen Rendering
Specifications:
- Living Area: 1,027 sq.ft.
- Enhanced Area: 1,381 sq.ft.
- First Floor Area: 1,040 sq.ft.
- Lower Level Area: 354 sq.ft.
- Bedrooms: 3
- Baths: 2
- House Width: 40'
- House Depth: 26'
- Primary Roof Pitch: 6/12
- Garage Area: 483 sq.ft.
- Porch Area: 24 sq.ft.
- Deck Area: 192 sq.ft.
- Main Ceiling Height: 8'
- Foundation: Standard
- Walls: 2x4, 2x6
Features:
- Standard two-car garage (21'x23')
- Unfinished lower level for optional family room, half bath, storage and utility room
Enhancements:
- Finished lower level
- Rear deck with railing (16'x12')
- Fireplace
Feature Sheet:
Download the feature sheet for this home plan.
Download PDF
 First Floor
First Floor
 Second Floor
Second Floor
*Photos or renderings will vary from actual plan.
 Wexford Kitchen Rendering
Wexford Kitchen Rendering
 First Floor
First Floor
 Second Floor
Second Floor
