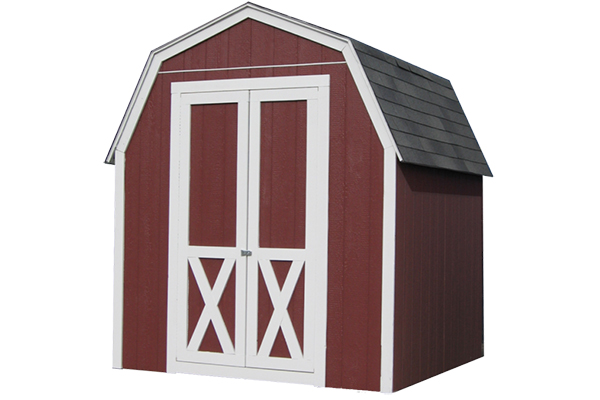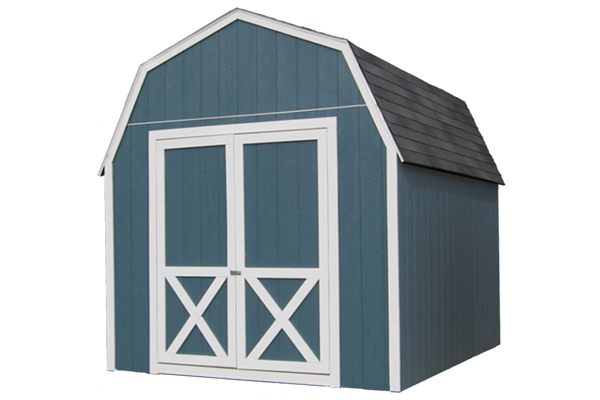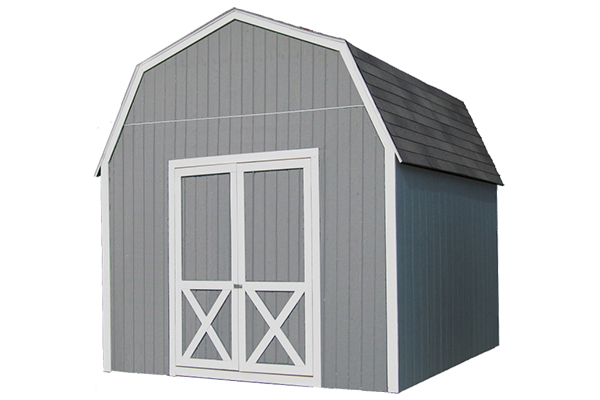 8' Gambrel Barn
8' Gambrel Barn

 10' Gambrel Barn
10' Gambrel Barn

 12' Gambrel Barn
12' Gambrel Barn

Gambrel Barn features
- Pressure treated floor joists
- Framing lumber
- Engineered truss plates
- 5/8 CDX floor sheathing
- 4'x8' grooved siding
- 7/16" OSB roof sheathing
- Drip edge
- Fiberglass roofing shingles
- 1"x4" trim on front face
- Hardware & fasteners
- Plans & instructions
Optional upgrades
- Treated skids
- Shelving
- Lofts
- Windows
- Ventilation
- Vinyl siding
- Roofing felt
- Skylights
| Size | Door Configuration | Product Number |
| 8'x8' | 9' 0" interior height, Big 4'x7' double door | (830-64-99) |
| 8'x10' | 9' 0" interior height, Big 4'x7' double door | (830-65-99) |
| 8'x12' | 9' 0" interior height, Big 4'x7' double door | (830-66-99) |
| 10'x12' | 10' 8" interior height, Big 6'x8' double door | (830-67-99) |
| 10'x16' | 10' 8" interior height, Big 6'x8' double door | (830-68-99) |
| 12'x12' | 11' 6" interior height, Big 6'x8' double door, Optional 8'x7' garage door | (830-69-99) |
| 12'x16' | 11' 6" interior height, Big 6'x8' double door, Optional 8'x7' garage door | (830-70-99) |