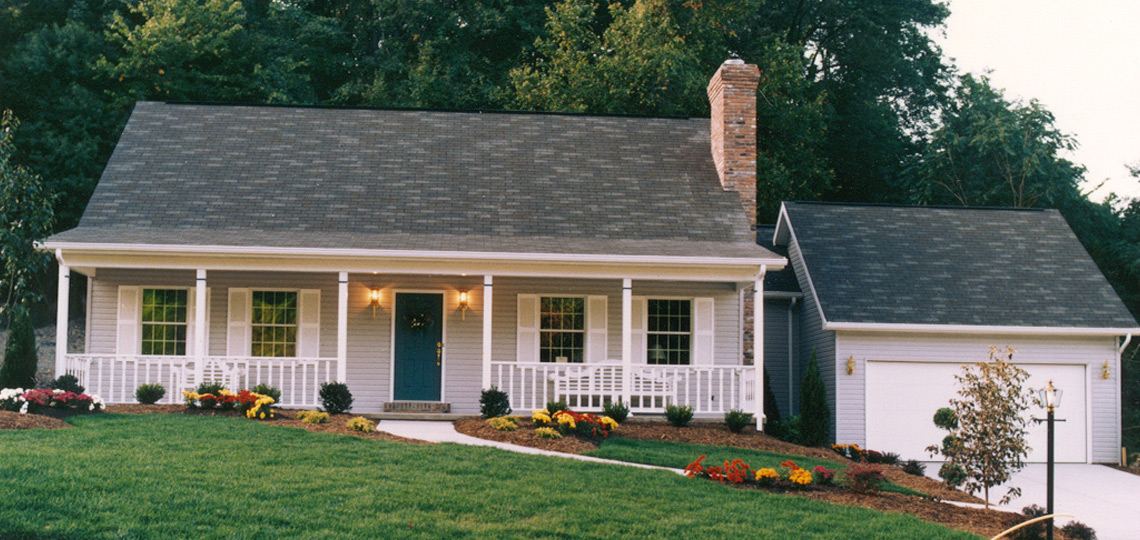Cape May One and a Half Story House Plans | 84 Lumber
The design of the Cape May One and a Half Story House Plans from 84 Lumber provides plenty of room for all your family needs, with beautiful New England charm and ample living space wrapped in elegance. The kitchen extends as one large room, over the snack bar, into an expansive family room. Both the family room and the living room open directly to the center hall, which also leads into the dining room at the back of the house. The upstairs has three bedrooms and two full-size baths, with the master bedroom having a dressing room leading to its own bath and a big walk-in closet. This home has a great interior layout and exterior charm.
1,915 – 2,079 sq.ft.
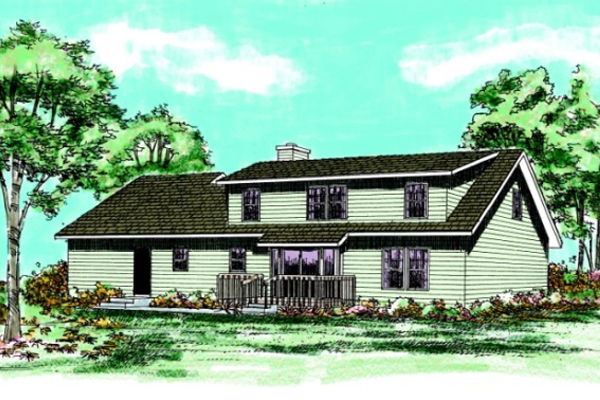 Cape May Exterior Rendering
Cape May Exterior Rendering
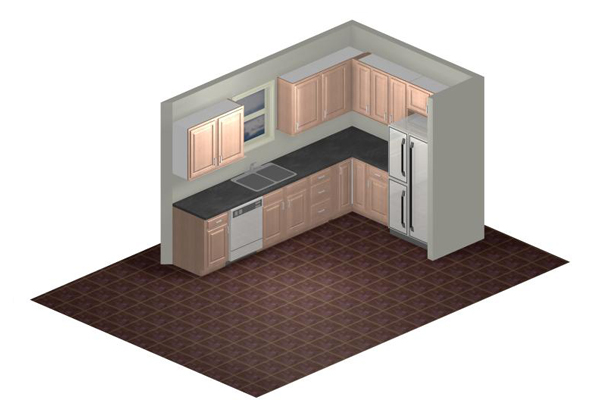 Cape May Interior Rendering
Cape May Interior Rendering
Specifications:
- Living Area: 1,915 sq.ft.
- Enhanced Area: 2,079 sq.ft.
- First Floor Area: 1,120 sq.ft.
- Upper-Level Area: 795 sq.ft.
- Bedrooms: 4 (or 3 Bedrooms + Study)
- Baths: 3
- House Width: 40'
- House Depth: 28'
- Primary Roof Pitch: 10/12
- Garage Area: 440 sq.ft.
- Porch Area: 240 sq.ft.
- Deck Area: 192 sq.ft.
- Main Ceiling Height: 8'
- Foundation: B, C, S
- Walls: 2x4, 2x6
Enhancements:
- Two-car attached garage (20'x22') with laundry room (8'x12')
- Rear deck with railing (16'x12')
- Angle bay window in dining room
- Full porch with railing (40'x6')
- Dormers (25 sq.ft. each)
- Fireplace
Feature Sheet:
Download the feature sheet for this home plan.
Download PDF
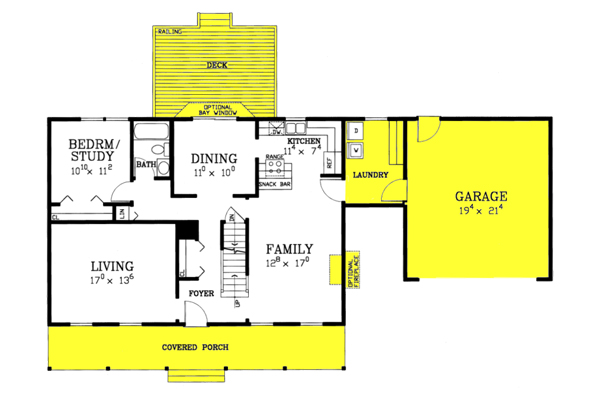 First Floor
First Floor
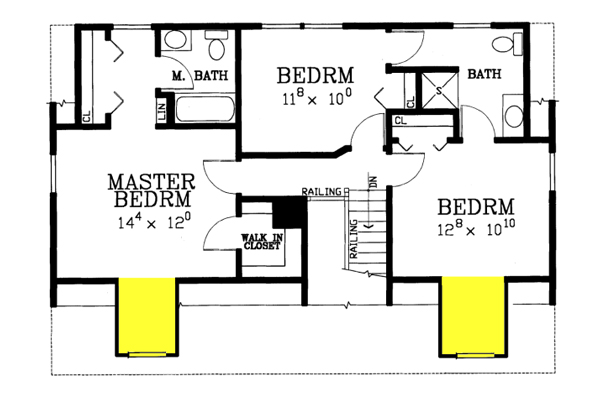 Second Floor
Second Floor
*Photos or renderings will vary from actual plan.
 Cape May Exterior Rendering
Cape May Exterior Rendering
 Cape May Interior Rendering
Cape May Interior Rendering
 First Floor
First Floor
 Second Floor
Second Floor
