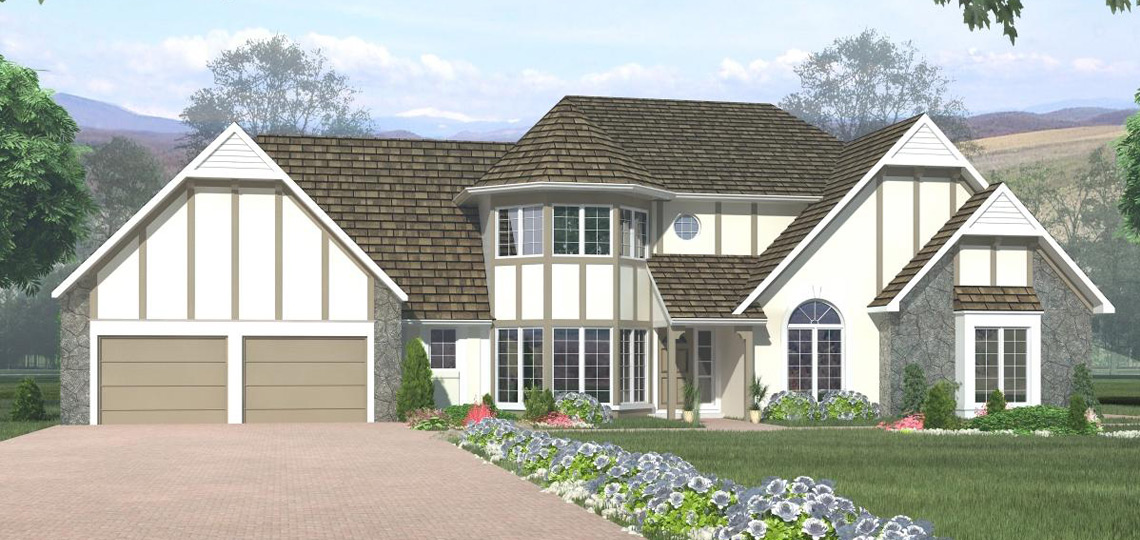Fremont One and a Half Story House Plans
The Fremont One and a Half Story House Plans from 84 Lumber offers quaint, complex, pitched rooflines and long, light-filled windows that make this a proper Tudor-style 3 bedroom home befitting today’s lifestyles. The living room is central to the layout, inviting folks to gather at the fireplace, hang out on the screened porch, join the hustle-bustle in the kitchen, or take meals to the outdoor patio. The master suite with special ceiling and dreamy full bath enjoys main-floor access to the library and a front yard view.
2,176 sq.ft.
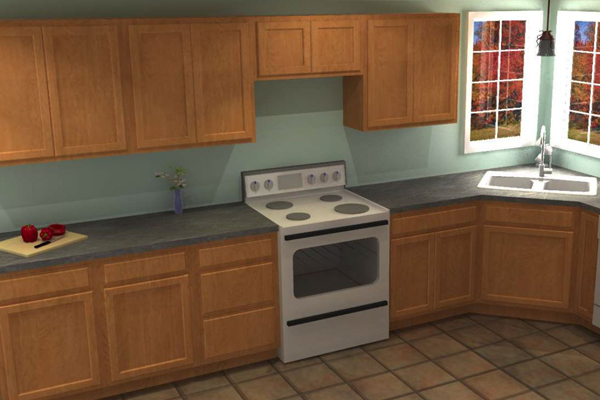 Fremont Interior Kitchen
Fremont Interior Kitchen
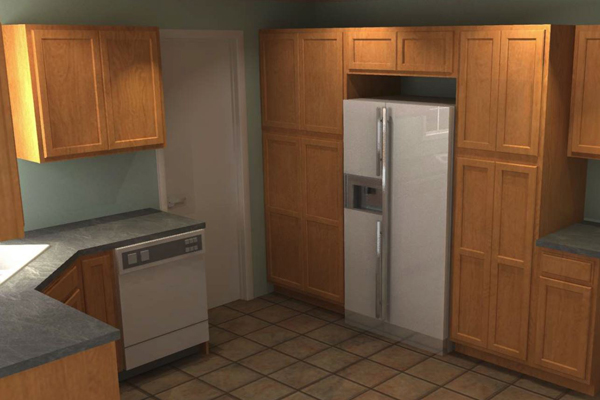 Fremont Interior Kitchen
Fremont Interior Kitchen
Specifications:
- Total Living Area: 2,176 sq.ft.
- Main Living Area: 1,671 sq.ft.
- Upper Living Area: 505 sq.ft.
- Garage Area: 604 sq.ft.
- House Width: 77'
- House Depth: 41'6"
- Bedrooms: 3
- Baths: 2½
- Max Ridge Height: 28'
- Primary Roof Pitch: 8/12
- Porch: 114 sq.ft.
- Formal Dining Room: Yes
- Fireplace: Yes
- 1st Floor Master: Yes
- Main Ceiling Height: 8'
- Upper Ceiling Height: 8'
- Foundation: B, C, S
- Walls: 2x4
- Plan: 10555
Feature Sheet:
Download the feature sheet for this home plan.
Download PDF
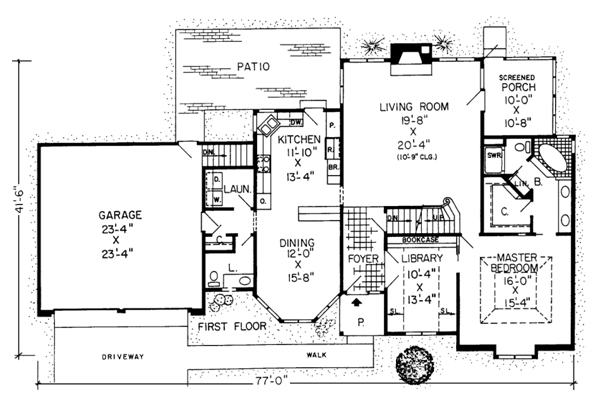 First Floor
First Floor
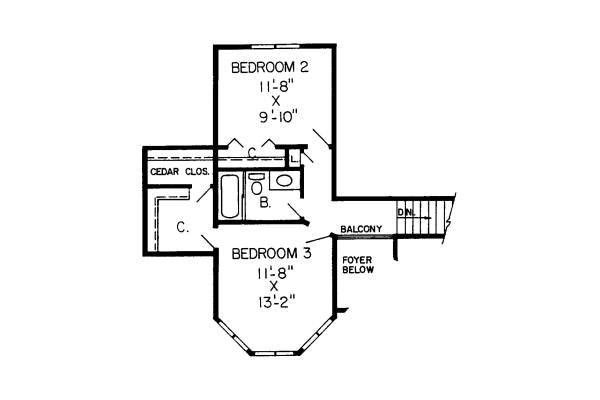 Second Floor
Second Floor
*Photos or renderings will vary from actual plan.
 Fremont Interior Kitchen
Fremont Interior Kitchen
 Fremont Interior Kitchen
Fremont Interior Kitchen
 First Floor
First Floor
 Second Floor
Second Floor
