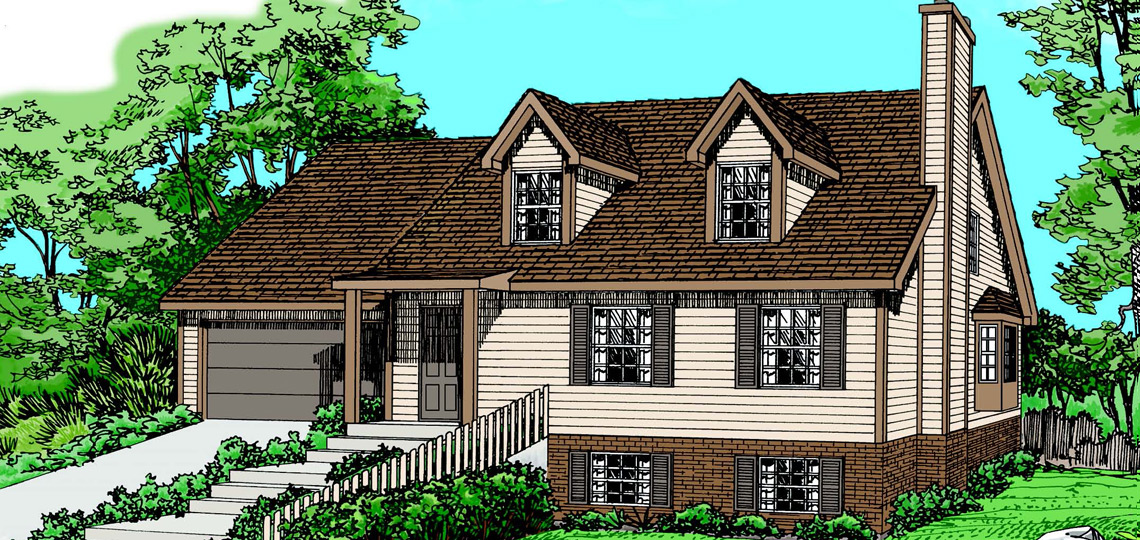Manahawkin One and a Half Story House Plans
The Manahawkin One and a Half Story House Plans from 84 Lumber is a Cape Cod that is big on space, but light on your building budget. Traditional charm of yesteryear is exemplified delightfully in this modest-sized, one-and-a-half story home. At the heart of the plan is a spacious informal country kitchen. A dining room and powder room are also on the first floor of this Cape Cod. The second floor houses two bedrooms and a full-size bath. This story-and-half design will not require a large piece of property, and its living potential is tremendous.
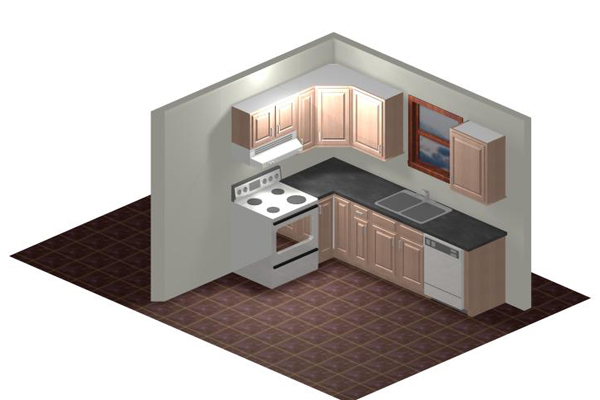 Kitchen
Kitchen
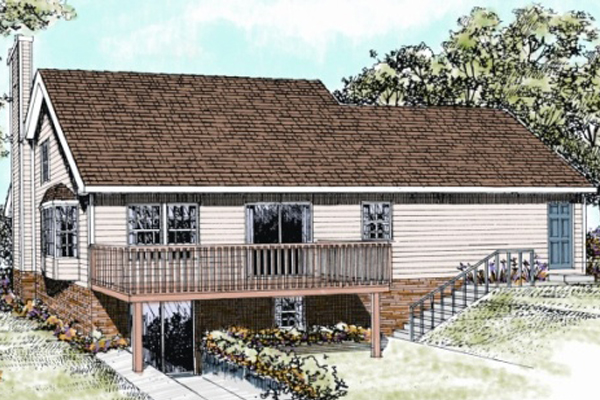 Manahawkin Exterior - Back
Manahawkin Exterior - Back
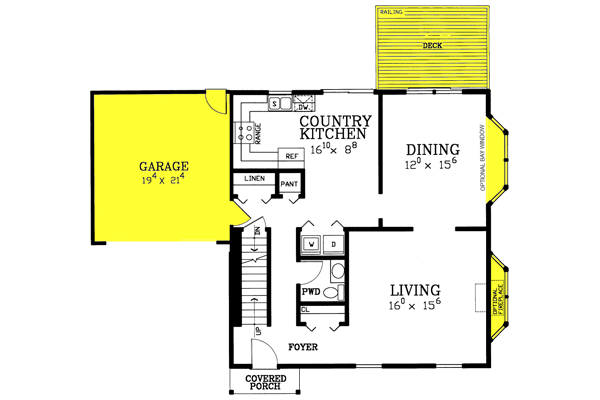 First Floor
First Floor
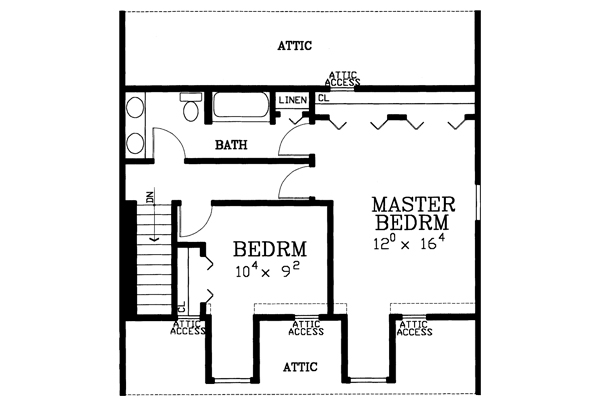 Second Floor
Second Floor
