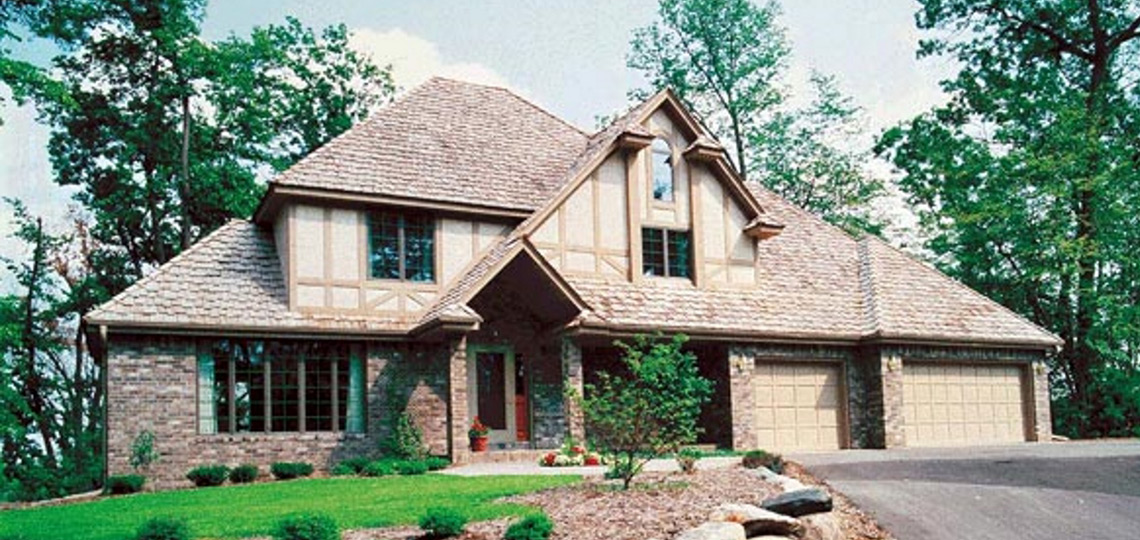2,710 sq.ft.
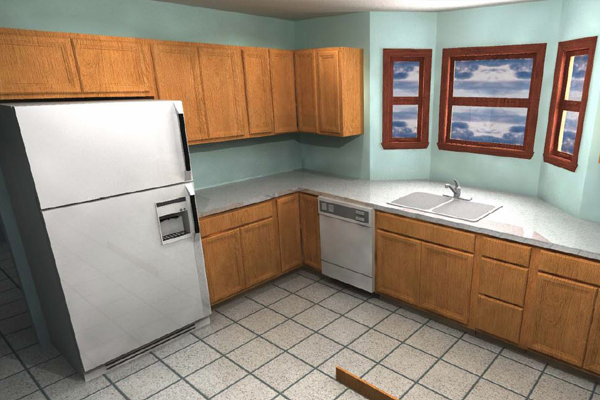 Interior Rendering
Interior Rendering
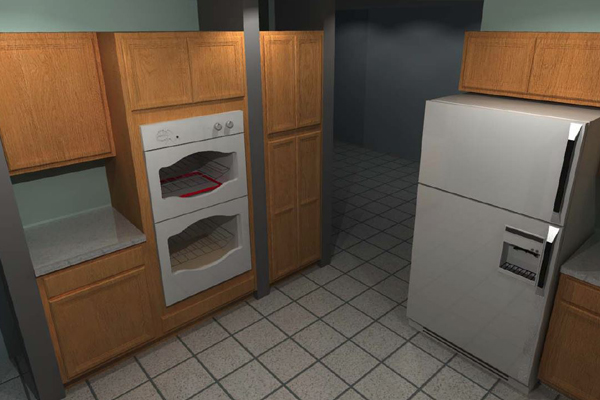 Interior Rendering
Interior Rendering
Specifications:
- Total Living Area: 2,710 sq.ft.
- Main Living Area: 1,469 sq.ft.
- Upper Living Area: 1,241 sq.ft.
- Garage Area: 645 sq.ft.
- House Width: 73'
- House Depth: 35'6"
- Bedrooms: 4
- Baths: 2½
- Max Ridge Height: 36'
- Primary Roof Pitch: 12/12
- Porch: 108 sq.ft.
- Deck: 217 sq.ft.
- Formal Dining Room: Yes
- Fireplace: Yes
- Main Ceiling Height: 8'
- Upper Ceiling Height: 8'
- Foundations: B, C, S
- Walls: 2x6
- Plan: 34073
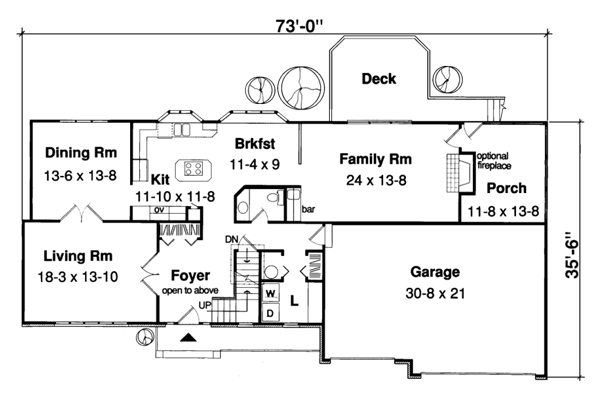 First Floor
First Floor
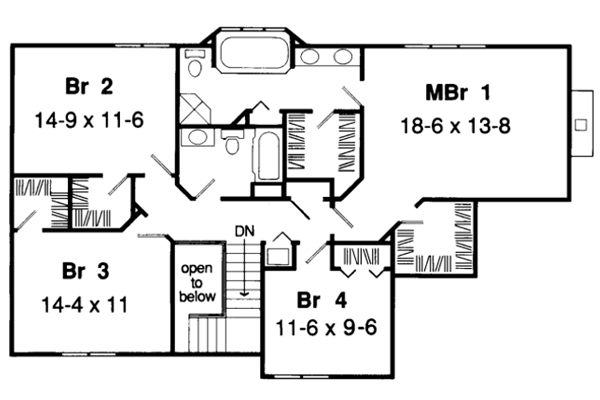 Second Floor
Second Floor
