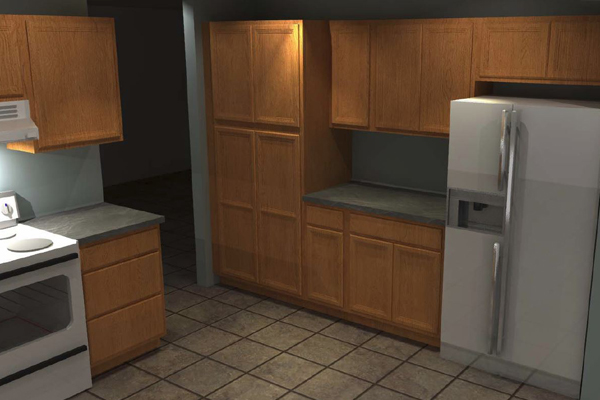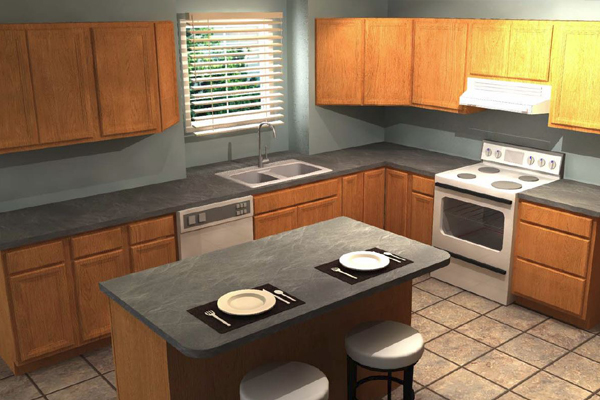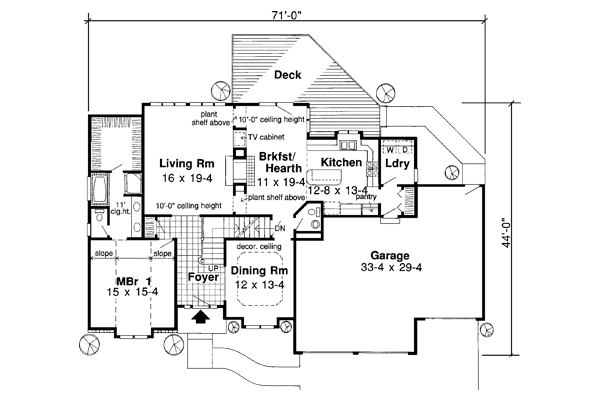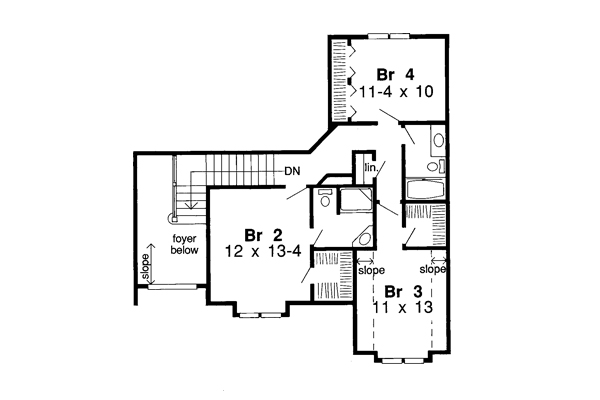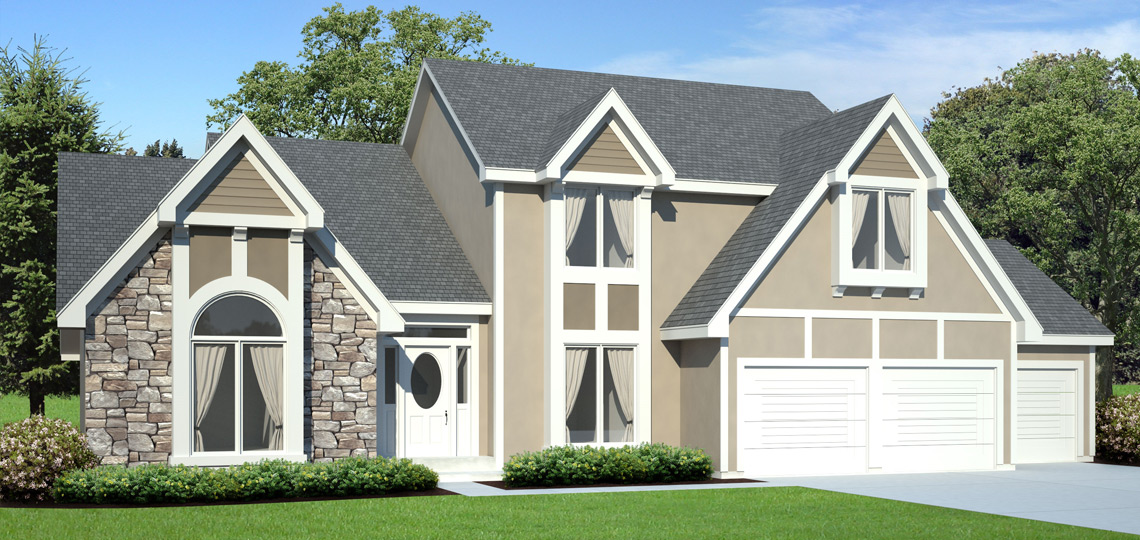Woodlands Two Story House Plans
The Woodlands Two Story House Plans from 84 Lumber is a 4 bedrooom house characterized by stone, stucco and abundant space, all of which give it a cozy and elegant feel. The spacious foyer leads into a living room, which has a 10-foot ceiling and plant shelf. The breakfast/hearth area is directly off the living room and leads into a spacious kitchen. A powder room sits between the kitchen and the formal dining room. The main-level master suite has a sloped ceiling and huge walk-in closet. The upper level has three more bedrooms, one of which has its own bath.
2,545 sq.ft.
Specifications:
- Total Living Area: 2,545 sq.ft.
- Main Living Area: 1,760 sq.ft.
- Upper Living Area: 785
- Garage Area: 797 sq.ft.
- Garage Bays: 3
- House Width: 71'
- House Depth: 44'
- Bedrooms: 4
- Full Baths: 3½
- Max Ridge Height: 30'
- Primary Roof Pitch: 7/12
- Porch: 43 sq.ft.
- Deck: 300 sq.ft.
- Formal Dining Room: Yes
- Fireplace: Yes
- 1st Floor Master: Yes
- Main Ceiling Height: 9'
- Upper Ceiling Height: 8'
- Foundations: B, C, S
- Walls: 2x6
- Plan: 20199
Feature Sheet:
Download the feature sheet for this home plan.
Download PDF
*Photos or renderings will vary from actual plan.
