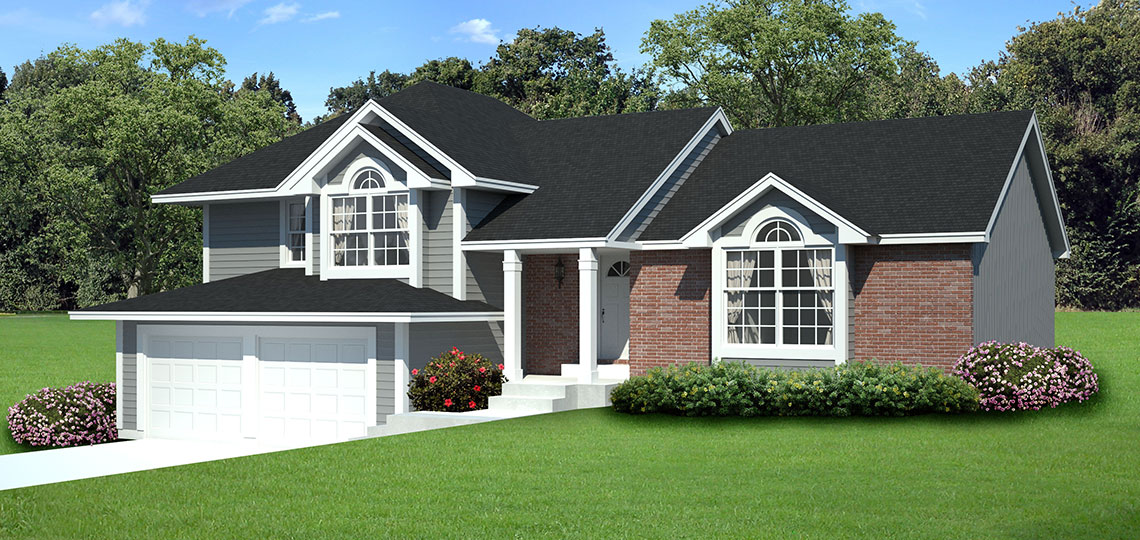2,387 sq.ft.
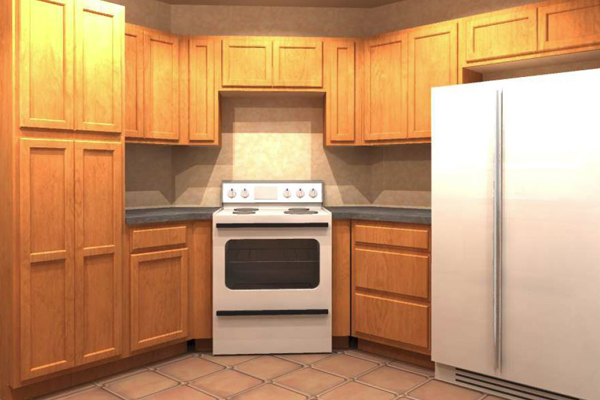 Huntington Kitchen
Huntington Kitchen
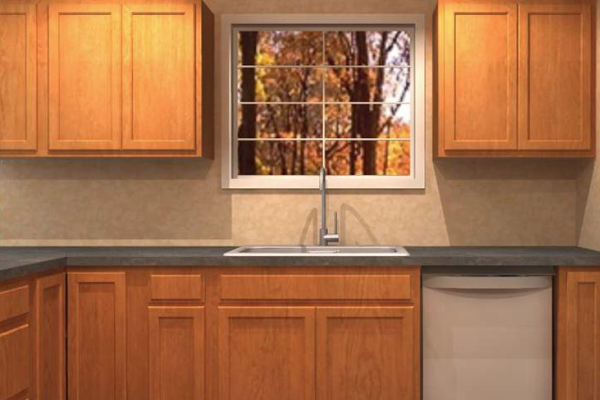 Huntington Kitchen
Huntington Kitchen
Specifications:
- Total Living Area: 2,387 sq.ft.
- Main Living Area: 1,861 sq.ft.
- Lower Living Area: 526 sq.ft.
- Garage Area: 574 sq.ft.
- Garage Bays: 2
- House Width: 54'
- House Depth: 50'
- Bedrooms: 3
- Baths: 2½
- Max Ridge Height: 26'
- Primary Roof Pitch: 7/12
- Porch: 54 sq.ft.
- Deck: 181 sq.ft.
- Fireplace: Yes
- 2nd Floor Laundry: Yes
- Main Ceiling Height: 8'
- Plan: 20209
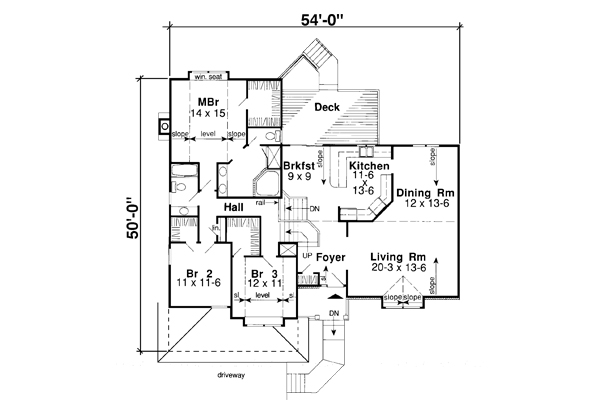 Second Floor
Second Floor
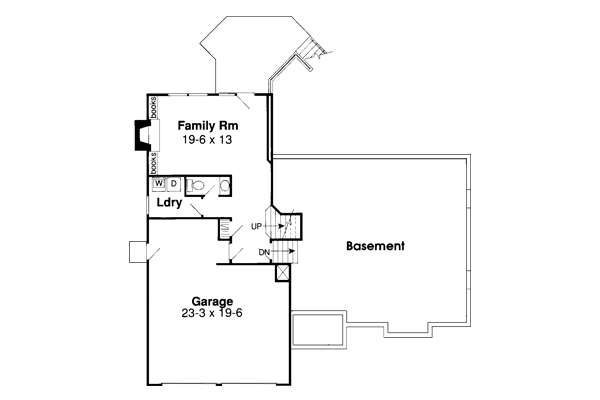 First Floor
First Floor
